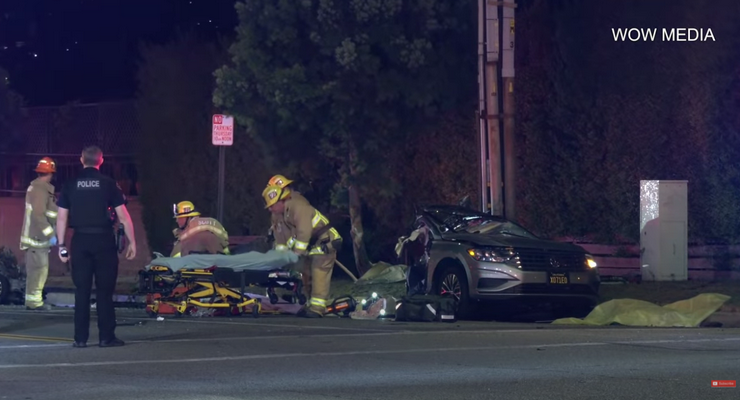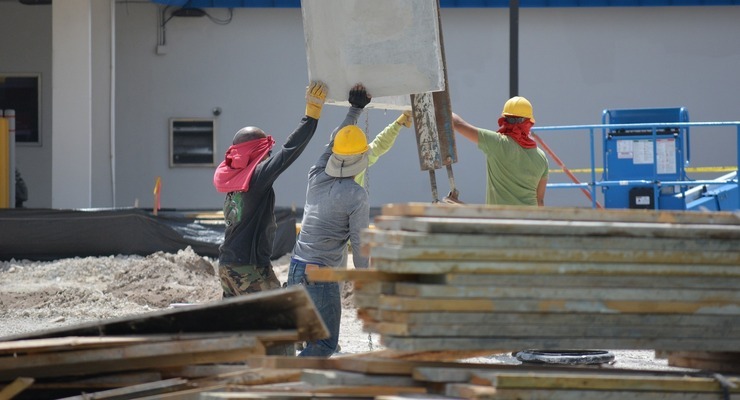
The Design Commission will review a second application for a residential unit at 150 S. Oak Knoll Ave. during a special meeting Tuesday, Dec 22, starting at 4:30 p.m.
The proposed project is for the construction of a four-story multifamily residential development with 19 dwelling units and 25 subterranean parking spaces.
This is the second developmental property the Design Commission will review on Tuesday, with this one having two more available units but many similar features as the other application at 139 S. Oak Knoll Ave.
The Planning Department said the project site is approximately 9,900 square feet and consists of a rectangular-shaped interior lot located on the easterly block face of South Oak Knoll Avenue, between East Green and Cordova Streets.
The building will face Oak Knoll Avenue and vehicular access is proposed along the same frontage, at the southwest corner of the property. Pedestrian access would also be available from the street-facing elevation.
The project site is currently developed with a surface parking lot within a perimeter concrete block wall which is proposed to be demolished. There are no existing structures or trees within the property, and two street trees fronting the site are proposed to be retained.
Around the project site are single-story commercial and religious buildings, multifamily residential buildings ranging between one and four stories in height throughout the block between East Green and Cordova streets, and two five-story multifamily residential buildings adjoining the rear property line of the site.
The Planning Department’s report showed the building will be in the Contemporary architectural style with the architectural details consistently and appropriately reinforcing the Contemporary style. The design incorporates elements and materials consisting of simple rectilinear geometries, flat roofs, articulated massing including portions with full-height walls with stucco control joints (reveals), a prominent entrance or stairwell with curtain walls, stacked punched window openings, balconies and terraces.
“The proposed new building is compatible with its immediate surroundings in terms of height, massing, setbacks and architectural design,” the report said.
Members of the community can watch the meeting online through https://us02web.zoom.us/j/85925678033 or by calling (669) 900-6833 and using the webinar ID 859 2567 8033.
Comments may be submitted earlier by email to mtakeda@cityofpasadena.net or by accessing www.cityofpasadena.net/planning/publiccomment.


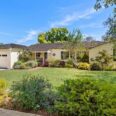

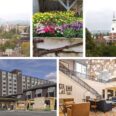







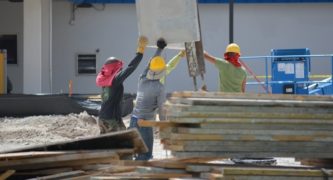

 0 comments
0 comments



