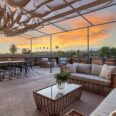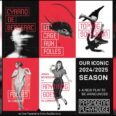
The Pasadena Design Commission is meeting on Tuesday to discuss applications for two multifamily developments containing a total of 37 units.
The first application is for a two- to three-story, 13-unit development at 439 N. Hill Ave., while the second development is a five-story, 24-unit project at 164 Chestnut St.
At 439 N. Hill Ave., the 11,580 square-foot project site is a rectangular lot located at the southwest corner of the intersection of Hill Avenue and Tyler Alley, between East Villa and Maple streets. On the site currently stands a non-historic, single-family residence built in 1912 by architect and developer Henry C. Deming and a garage built in 1938, both of which will be demolished, according to the proposal.
There are also six trees on the site, three of which will be removed. The three trees are small fruit trees that are not protected under Pasadena’s Tree Protection Ordinance, according to a report by the Planning and Community Development Department. Two mature trees – a guava tree located at the southeast corner of the property and an Ash tree located near the southern property line – will be retained as part of the project.
Around the site are mostly single- and multifamily residential buildings ranging between one and three stories in height. Directly to the west of the site is a three-story multifamily residential building, to the south are two two-story multifamily residential buildings, and to the north is Tyler Alley and garages, open parking, trash bins, and fenced backyards serving the residential properties fronting on Villa
Street.
Two blocks to the northwest is the Holliston Avenue Landmark District, consisting largely of Craftsman-style single-family houses. A vernacular hipped cottage built in 1904 at 401 N. Chester Ave., two blocks to the west of the site, has been determined to be eligible for city designation as an individual landmark.
The Planning Department’s report said the proposed two-to-three-story, 13-unit Contemporary Craftsman-style apartment building will have at-grade parking. The building will feature cubic massing with gabled roofs varying in height from two to three stories and graduating from east to west. The front portion of the building will consist of a two-story volume with apartments on each floor. The rear portion will be two stories of flats atop a surface parking garage.
The building’s footprint will be generally rectangular, sited around a roughly rectangular shaped open space area that consists of the main garden that will be attached to the front yard by a short walkway. A recessed portion will face the southern interior property line to accommodate the main garden area.
This configuration of open space is intended to protect and provide visual emphasis of the two existing mature trees that will be retained.
Reviewing an application for preliminary consultation for the project on Jan. 13, 2020, the Design Commission suggested some improvements to make the design conform with either the Craftsman style or an alternative compatible contemporary concept as defined by the architect. The design team has made minor revisions in response to these suggestions, the Planning Department said.
At 164 Chestnut St., the project is a single 10,012-square-foot lot on the south side of Chestnut Street at the terminus of Townsend Place. Trapezoidal in shape, the site is currently developed with a historic two-story house that was previously converted into multiple units
and has been approved for relocation to a vacant lot at 781 S. Grand Ave.
There is also a detached garage/carport structure on the site. No trees stand on the site and one street tree stands along the property’s frontage.
The Planning Department said the new five-story multi-family residential building will have 24 units of a total of 22,492 square feet of space, with two levels of subterranean parking. The contemporary-style building will cover the entire site with a five-foot setback on the north side and 10-feet setbacks on the east, south and west.
A driveway entrance ramp to the subterranean parking structure and a ground-level shared courtyard are also proposed at the northeast corner of the site.
Members of the community can witness the deliberations during Tuesday’s Design Commission meeting, which begins at 4:30 p.m., through Zoom, at https://us02web.zoom.us/j/88337757476, or by calling (669) 900-6833 and using the webinar ID 883 3775 7476.
Comments may be submitted by email to mtakeda@cityofpasadena.net before Tuesday, or through the Planning Department’s public comment page, www.cityofpasadena.net/planning/public-comment.














 0 comments
0 comments



