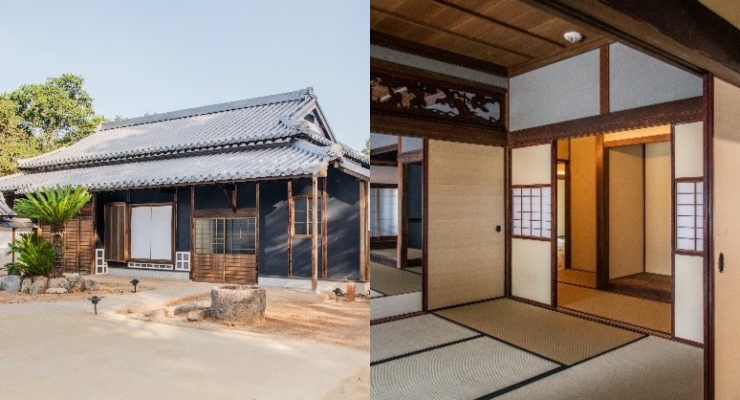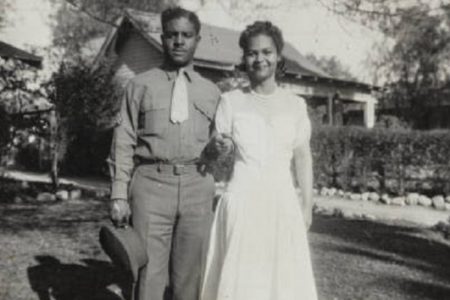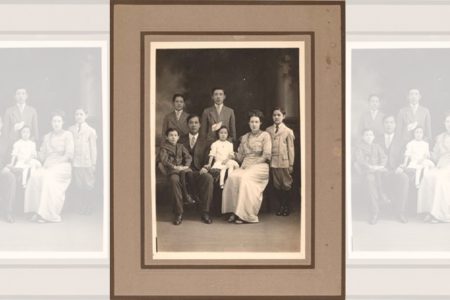
An exterior and interior view of the Japanese Heritage Shōya House. The Huntington Library, Art Museum, and Botanical Gardens.
The Huntington Library, Art Museum, and Botanical Gardens announced it will offer visitors a unique opportunity to see a restored residential compound from 18th-century rural Japan. Opening this fall, the Japanese Heritage Shōya House, a 3,000-square-foot residence built around 1700, served as the center of village life in Marugame, Japan. The compound has been reconstructed on a 2-acre site, which includes a newly constructed gatehouse and courtyard based on the original structures, as well as a small garden with a pond, an irrigation canal, agricultural plots, and other landscape elements that closely resemble the compound’s original setting. Visitors will be able to walk through a portion of the house and see how inhabitants lived their daily lives within the thoughtfully designed and meticulously crafted 320-year-old structure.
Los Angeles residents Yohko and Akira Yokoi offered their historic family home to The Huntington in 2016. Huntington representatives made numerous visits to the structure in Marugame and participated in study sessions with architects in Japan before developing a strategy for moving the house and reconstructing it at The Huntington. Since 2019, artisans from Japan have been working alongside local architects, engineers, and construction workers to assemble the structures and re-create the traditional wood and stonework features, as well as the roof tiles and plaster work, prioritizing the traditions of Japanese carpentry, artisanship, and sensitivity to materials.
“The new Japanese Heritage Shōya House will offer a glimpse into rural Japanese life some 300 years ago and provide insights into that culture and its sustainability practices,” Huntington President Karen R. Lawrence said. “We are very grateful to the Yokoi family for giving The Huntington the opportunity to tell this important story as an immersive experience for visitors.”
The historic house was the residence for successive generations of the Yokoi family, who served as the shōya, or village leaders, of a small farming community near Marugame, a city in Kagawa prefecture, Japan. Chosen by the feudal lord, a shōya acted as an intermediary between the government and the farmers. His duties included storing the village’s rice yield, collecting taxes, and maintaining census records, as well as settling disputes and enforcing the law. He also ensured that the lands remained productive by preserving seeds and organizing the planting and harvesting. The residence functioned as the local town hall and village square.
Sustainability is a major theme of the interpretive scheme. “We aim to present a working model of Edo period permaculture and regenerative agriculture,” said Robert Hori, the gardens cultural curator and programs director at The Huntington. “It represents real-life circumstances. An authentically constructed Japanese house using natural materials, combined with careful attention to agricultural practices, will demonstrate how a community became self-sufficient. We will show how emphasis was placed on reducing waste and repairing items so they could be reused or repurposed. Visitors will see how this 18th-century Japanese village maintained a symbiotic relationship between humans and the surrounding landscape.”
The compound occupies a recently developed area along the north end of The Huntington’s historic Japanese Garden. While the garden has featured an iconic Japanese House for the last 100 years, this new structure and surrounding elements will provide visitors with a fully immersive experience, allowing them to walk through it and learn about 18th-century rural Japanese life.
Important note: The Shōya House will be open from noon to 4 p.m.
Visitor Experience
The landscape surrounding the Japanese Heritage Shōya House is based on rural Japan in the preindustrial, mid–Edo period (1700–60). Before arriving at the main house, visitors will pass through a small orchard of persimmon, citrus, and mulberry trees and a formal gatehouse, featuring black clay roof tiles and exterior walls adorned with a lattice design made of plaster. The original Shōya House was surrounded by solid walls, and the gates were locked at night for privacy and to shield the residents from a possible attack. Most villagers lived outside the gates and would pass through the gatehouse for community gatherings or business dealings with the shōya. The gatekeeper lived in one of the rooms in the structure. Servants and horses occupied the other spaces. A typhoon in the 1970s destroyed the majority of the original gatehouse, so The Huntington re-created the structure, which, in its new iteration, includes office space for Shōya House staff and docents, as well as public restrooms.
After visitors walk past the gatehouse, they will find themselves in a courtyard of compacted soil, where such life events as weddings, funerals, and annual celebrations would have been held; it was also where crops were dried before storage. The exterior of the home is made of wood and plaster that is punctuated by entryways and windows of glass and rice paper. The gradually sloping roof is adorned with clay tiles; around the edge of the roof are decorative tiles illustrated with a symbol representing a seed and sprout. On the corners of the roof, visitors can spot the Yokoi family crest, which includes sword blades and katabami, or wood sorrel, to symbolize their military might, abundance, and continued family line.
The house has two main entryways: The formal entrance on the left was originally for samurai and government officials, and the doorway on the right, which Huntington visitors will use, was for daily use by farmers and craftspeople. Inside the main house, visitors will first see the front rooms, which were used for official functions. The shōya carried out duties for the community, met with government officials, and hosted religious ceremonies and celebrations in these rooms. The house has multiple levels: The earthen-floored entryway was used by farmers as a workspace, while the higher levels were for more prestigious guests and used by the shōya for record keeping and tax payments. Sliding doors can divide the space into small rooms or be opened to create one large room.
The Shōya House experience will include interpretive materials, such as a video showing the disassembly and relocation of the house and its integration with the surroundings at The Huntington. In addition, visitors will be able to learn about the traditional skills and tools of Japanese carpentry, such as the wood joinery that was used in constructing the house.
Wide-open doorways toward the back of the house allow visitors to see the more private rooms where daily family life occurred; these spaces include a rustic kitchen and rooms used for eating, entertaining, and sleeping. Evidence of fine craftsmanship abounds throughout the house: Tatami mats, similar to those used in the original home, will cover the floors; decorative plates hide joinery; and ornate ranmas, or panels made of carved wood, are positioned to allow for ventilation in the home.
The room where special guests were once received, at the front west side of the residence, looks onto a formal garden containing carefully shaped pines and camellias, as well as cycads, a plant that was considered a symbol of luxury in 18th-century Japan. The rocks in the garden came directly from the original property and were placed in the exact same spots in relation to the house and a koi pond.
Outside of the house, visitors can peek into what was once the pit lavatory; a water drainage canal nearby will show how water runs from a reserve to the crops, which include rice, buckwheat, and sesame. Signage about traditional sustainable water systems will illustrate how the residential area connects to the surrounding agricultural plots.
The Huntington is located at 1151 Oxford Road, San Marino, California, 12 miles from downtown Los Angeles. Visitor information: huntington.org.







