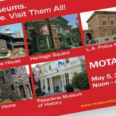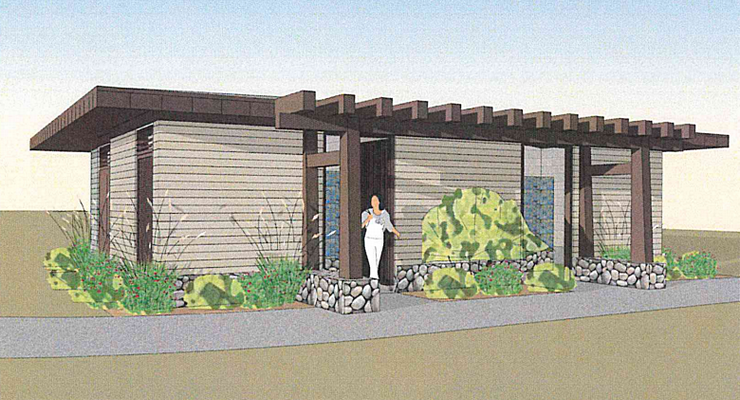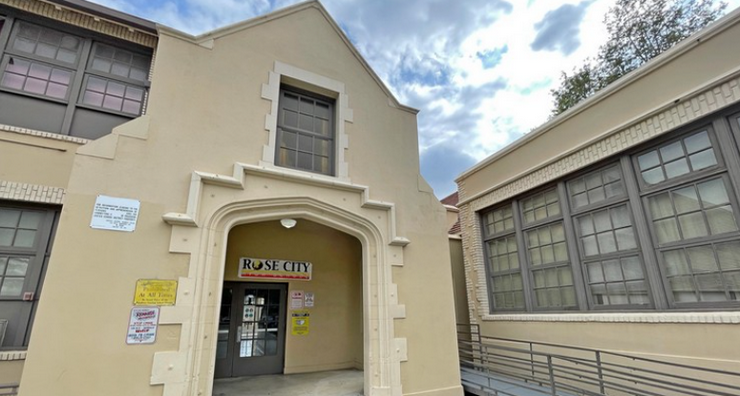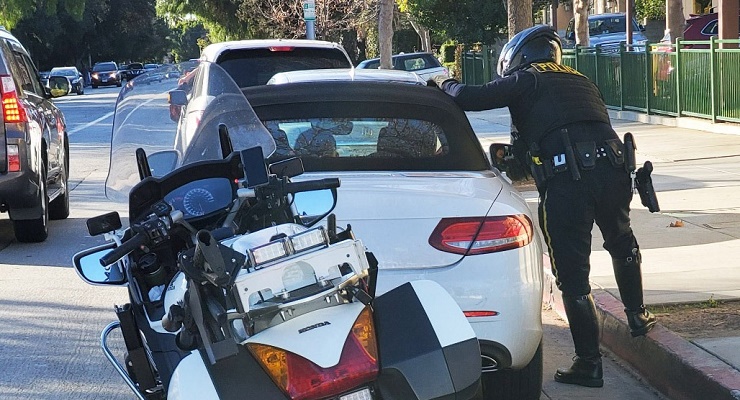Continuing the ongoing discussion over the inclusion of a public restroom in Desiderio Park on Arroyo Boulevard near the Colorado Street Bridge, the City Council Monday unanimously approved a Consolidated Design Review for construction of the restroom and storage building for the park at 10 North Arroyo Boulevard.
Essentially, the plans will return to the Design Commission yet again for a final set of design approvals before returning again to the full Council.
The City Council originally approved the development of Desiderio Neighborhood Park, and included provisions for the future construction of a restroom building there, on October 27, 2014.
While the Design Commission’s review is just that—a design review—the presence and site placement of the restroom has engendered numerous complaints and very little public approval in public meetings.
“It’s too large,” said local resident Marci Solway. “It’s 875 feet, and it will draw traffic, especially when there are games at the Rose Bowl. People will see a restroom and want to stop there. Put it somewhere else.”
Solway was one of the dozens of local residents who appeared at the Council meeting in opposition to the restroom building.
Desiderio Neighborhood Park is on the western portion of the former Desiderio Army Reserve Center site at the northeast corner of North Arroyo Boulevard and Westminster Drive. According to a Public Works Department staff report, the overall design for the park was reviewed by the Recreation and Parks Commission on July 8, 2014 and the contract for construction of the park — significantly, without the proposed restroom building — was approved by the City Council on January 8, 2018.
A new Habitat for Humanity housing development occupies most of the space on the footprint of what once a U.S. Army Reserve facility.
The 875 square feet, 12’9″ high restroom building is proposed for the northernmost portion of the site, just north of the Colorado Street Bridge, which crosses the park overhead. The building would be sited close to the parking lot for the park, oriented to the north with a pathway providing pedestrian access to it along its north facade, the report noted.
The structure is also proposed to be rectangular, clad in painted fiber-cement lap siding in two colors, with a side gabled roof, exposed, extended beams and deep eaves, and designed to reference a “Craftsman” style, in two shades of brown—Sherwin Williams “French Roast” and “Cast Iron”—with simulated wood grain.
Four pairs of flat, hollow metal doors are proposed on the side and rear elevations, each with a panel of ventilation louvers above, in addition to a single matching door on the rear, and a fixed panel of louvers at the north end of the east and west elevations. These openings are surrounded by trim elements consistent with the Craftsman style referenced in the design, according to the Commission’s report.
This project will be subject to a final inspection and sign-off by the staff of the Design & Historic Preservation section to ensure that the project is constructed as indicated and specified in the decision letter and that all work is performed consistent with the approved plans.
The final approved design will return to the Council for a vote July 23.

















