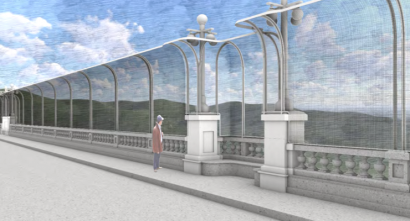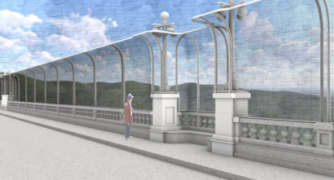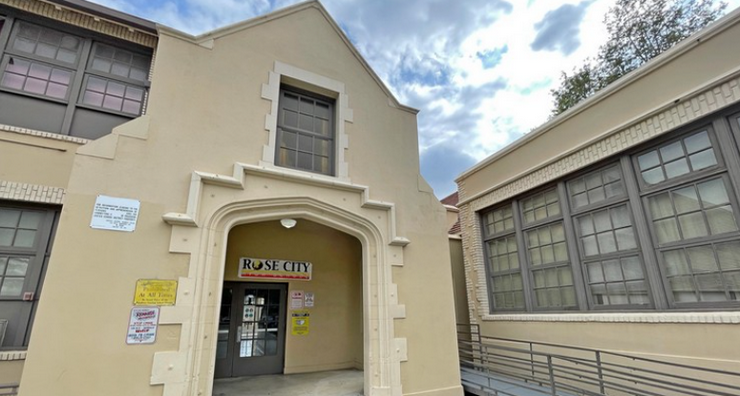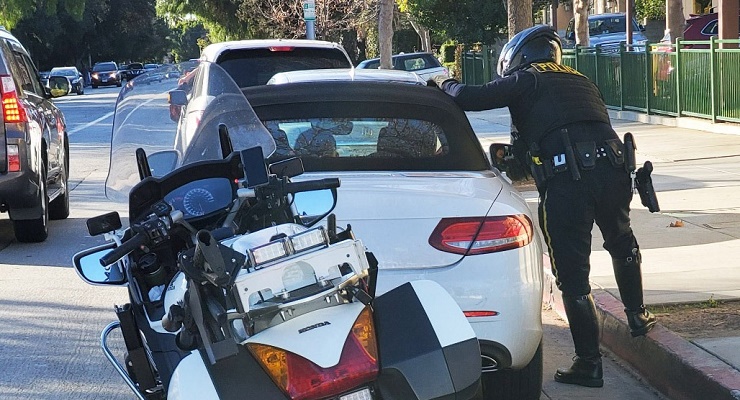New suicide deterrent fencing on the Colorado Street Bridge may likely feature steel mesh as opposed to glass and would open back up seating alcoves to pedestrians, if a design meeting Tuesday was any indication.
More than two dozen residents met in City Council chambers with architects Steve Line and Donald MacDonald of Donald MacDonald Architects to consider various design elements and ideas for the Colorado Street Bridge Suicide Mitigation Project.
The MacDonald team previously worked on suicide deterrent projects at the Golden Gate Bridge San Francisco; Ironworkers Bridge, in Vancouver, British Columbia, and Cooper River Bridge in Charleston, South Carolina.

The City placed a temporary chain link fence along the alcoves of the bridge in the spring of 2017, after a spate of suicide attempts, and then along the entire length, following a 13-hour Labor Day 2018 attempted suicide drama.
Since the full bridge-length fencing installation, suicide attempts have been dramatically reduced. Only one person has managed to leap from the fenced bridge to death.
A plan to develop a permanent deterrent system for the bridge was begun in 2018.
Tuesday’s presentation showed a total of 12 separate deterrent designs featuring a mixture of wire mesh and glass panels, rods, and picket barriers. Heights of the different barriers varied, with some beginning at sidewalk level and covering access to the alcoves, while other barrier designs sat atop the lamp pedestals and rose to just below the light standards themselves.
In addition, residents were also shown samples of the various wire mesh designs that could be used. The samples varied from a crosshatch design to a small, flexible chain link-type, to a screen pattern with tiny openings, preventing any climbing by would-be jumpers.
According to the architectural team, the project is designed to be a full-length vertical barrier that would consider the bridge’s “historic precedent” and “architectural vulnerabilities,” including the bridge’s alcoves, pilasters and balustrades—its iconic beaux arts design elements.
The design would also consider daily bridge operations, maintenance and the impact on any first responders.
According to the presentation, the vertical barriers which would run the length of the bridge on both sides, would have a minimum height of 7’6”.
The deterrents would also include end treatments to prevent jumpers from walking along to the outside ledge to jump.
The barriers would be 10’ or higher from the highest foothold, and 9’ from any nearest toehold.
Among the goals of the design are to remove any handholds, footholds, toeholds and any other means of climbing advantage, as well as sealing off the bridge ends. As noted in the presentation, the deterrent design would eliminate a jumper’s ability to climb lamp poles, or shimmy between pole and barrier, or other parkour-style methods of climbing or breaching the barrier.
(“Parkour” refers to a style of leaping and scaling buildings without ropes or aids, using only a building’s corners and contours.)
The deterrent design would also retain the existing balustrade, light pedestals, light poles and fixtures. It would also retain the alcoves and maintain at least some of them, as usable for pedestrians on the bridge.
The design presentation also noted that the deterrent would also have a sensitivity to both views “of the bridge and from the bridge.”
According to Public Works Director Ara Maloyan, safety nets underneath the bridge, such as have been constructed at the Golden Gate Bridge, were never considered for the Colorado Street Bridge.
“Nets were voted against some time ago,” said Maloyan, who explained, “With nets, someone can just jump into them and roll out of them. And if someone lands on the net, then you have to extract them.”
Maloyan also noted that, with nets, “some kids might consider it a game.”
Acknowledging the wide range of variances in the designs, Mayor Terry Tornek said, “I always underestimate the complexity of these designs.”
Tornek noted that each change in barrier design also incorporated smaller changes in the heights of balustrades and lamp pedestals. “There are a lot of moving parts.” he said.
Tornek also noted wistfully, “The truth is, it’s hard to love any of these, because after all, they are a barrier, and they’re not going to be invisible.” Even the glass alternative would still have a support structure, he said.
Said Tornek, “The most important thing that we have to recognize is that there are going to be some trade-offs here, if we are going to achieve our objective of saving lives.”
Based on an informal voting process, the most popular design idea was “2B,” a 14’ high open-mesh design, with accessible alcoves, and a curved top rail that mimicked the curves of the bridge itself.
The design ideas will be presented to the Historic Preservation Commission on November 19, and then be presented to the Design Commission as an information item on November 26.
The designs will then be presented to the Public Safety Commission on December 18. City Council would likely consider the design sometime in January, said Maloyan.
Maloyan estimated that the final design concept phase might be completed in summer 2020.














 0 comments
0 comments


