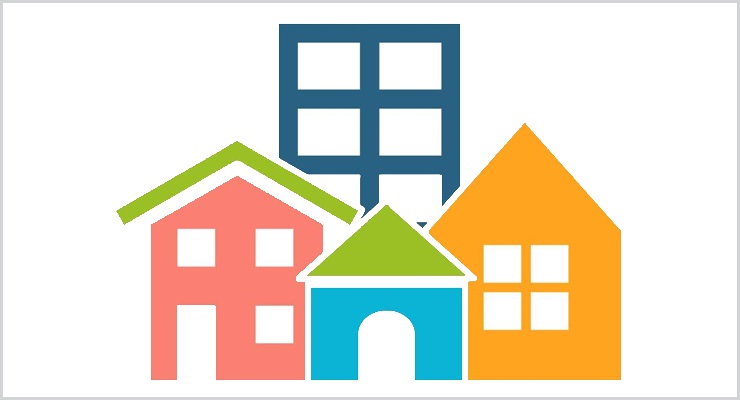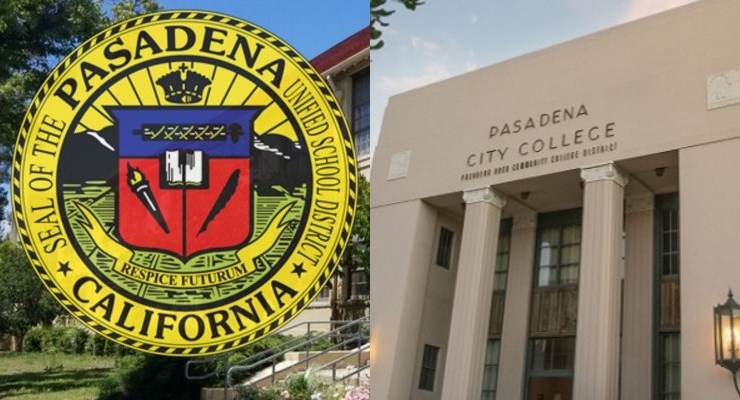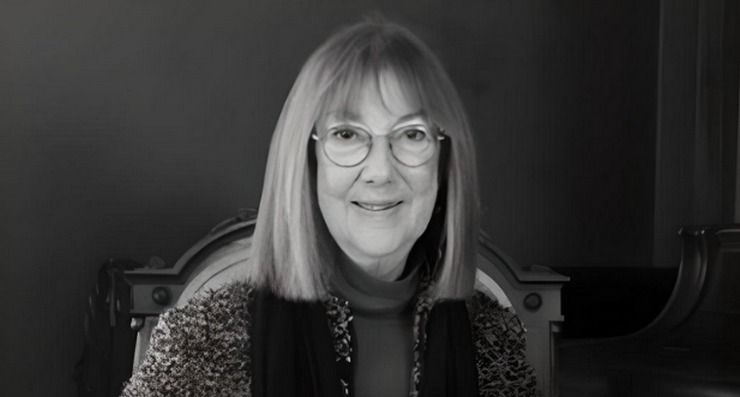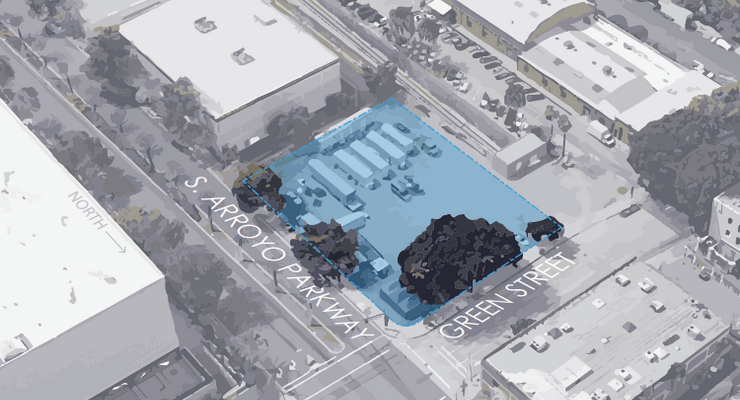
Pasadena’s Design Commission on Tuesday will take a first look at a proposal to build a six-story 86,000 square-foot mixed-use structure on an empty lot on the southwest corner of East Green Street and South Arroyo Parkway.
With 2,500 square feet of ground-floor commercial space, the building at 100 E. Green St. would also contain 123 residential single-room-occupancy (SRO) units .
The Design Commission meeting begins at 4:30 p.m. through a video conference on Zoom which is accessible to the public.
There are currently three palm trees on the 29,787 square-foot vacant lot whose protection status is unknown. Along the site’s perimeter, there are also six street trees. The applicant said the three on-site trees and one street tree are proposed to be removed.
According to plans submitted to the Department of Planning and Community Development, the building would be designed to adjoin the street edge at the western end of the Green Street frontage and the majority of the Arroyo Parkway frontage, with a private open space area provided at the corner of Green Street and Arroyo Parkway.
Subterranean parking plans also show the parking structure would be set back substantially from Green Street for root protection of a street tree with a large canopy which extends onto the project site. No setback is shown along Arroyo Parkway. The building is also shown set back six feet from the south property line.
The ground level plan shows a developed public open space at the ground-level platform above the Metro L Line immediately west of the site; the Planning Department said further information about developing this space is needed as it appears to be Metro property.
According to the plans, the ground floor would have commercial space at the northwest corner, a private amenity space at the northeast corner, and parking at the southern end with vehicular access proposed at approximately the middle of the site. The second floor would cover the entire site, with the exception of the ground-level open space at the northeast corner.
An uncovered courtyard open space area would be along the west side of the second floor, about midway along the west façade, with residential units stacked around this courtyard from the second through the fifth floor. Roof decks are shown at the sixth floor at the northwest corner of the building and at the center of the site.
The building would have a generally contemporary style with a flat roof, stacked and framed windows and recessed balconies. Proposed materials include a brick base throughout with the northwest corner volume being entirely clad in brick. Material for the remaining upper floors is still under consideration, although the applicant indicated they could either be fiber-cement panels, smooth plaster or metal panels.
Around the site are commercial, industrial, multifamily residential and mixed-use buildings that range between one and seven stories in height. The property is close to both the Old Pasadena and Pasadena Civic Center historic districts. Specific properties in the area that are close by include Castle Green, Hotel Green and the Edison/El Rey Building to the west, and the Pasadena Civic Auditorium to the east.
The former Pasadena Winter Garden at 171 S. Arroyo Parkway, now a Public Storage facility and eligible for individual listing in the National Register of Historic Places, is south of the project site. Immediately east is the former BankAmericard Center building, which is currently undergoing façade modifications that were approved by the Design Commission. Immediately north of the site is a former warehouse building at 45 S. Arroyo Parkway, which was determined ineligible for historical designation in 2000 due to alterations. Immediately west of the site is the Metro L Line right-of-way.
Planning Department staff will brief the Design Commission Tuesday on the applicable design considerations for the project, as well as whether the project conforms with the Central District Specific Plan.
To access the Design Commission meeting, the public can visit https://us02web.zoom.us/j/81111223185 or call (669) 900-6833 and use the webinar ID 811 1122 3185. Public comments may be sent in advance to mtakeda@cityofpasadena.net or be submitted through www.cityofpasadena.net/planning/public-comment/.


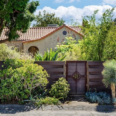

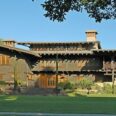







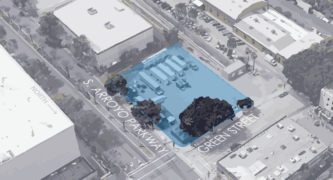

 0 comments
0 comments
