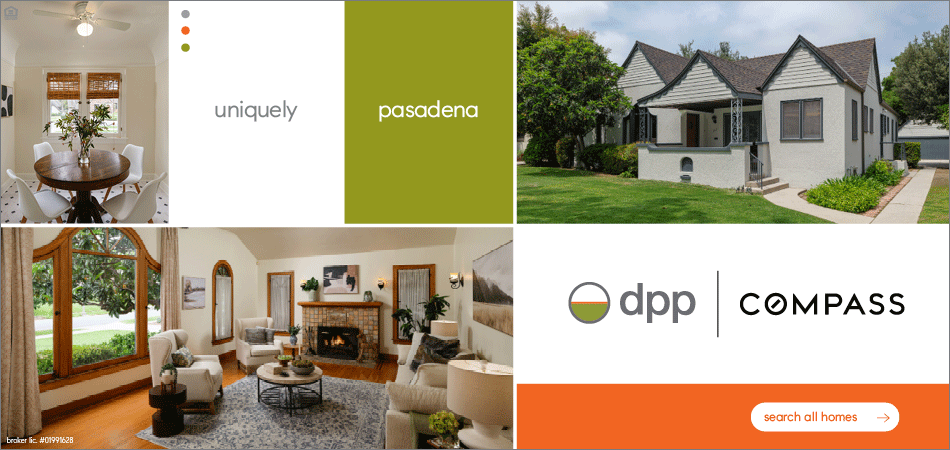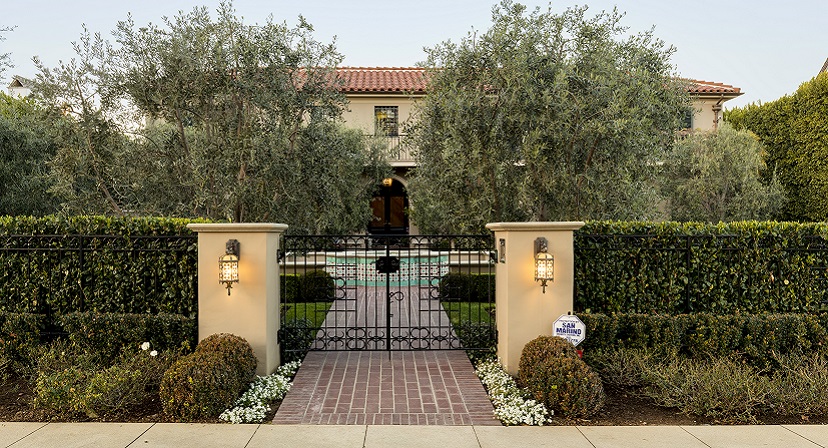Luxury awaits you in this gorgeous custom designed home situated atop a gated cul-de-sac in the exclusive Braewood Estates. A long driveway leads you to this private setting. Newly re-built from the ground up in 2015 with the highest quality finishes throughout, this sophisticated 5 bedroom, 4.5 bath home is move-in ready. The entry has 9 ft. double doors and a 2-story foyer with custom millwork and a sweeping staircase.
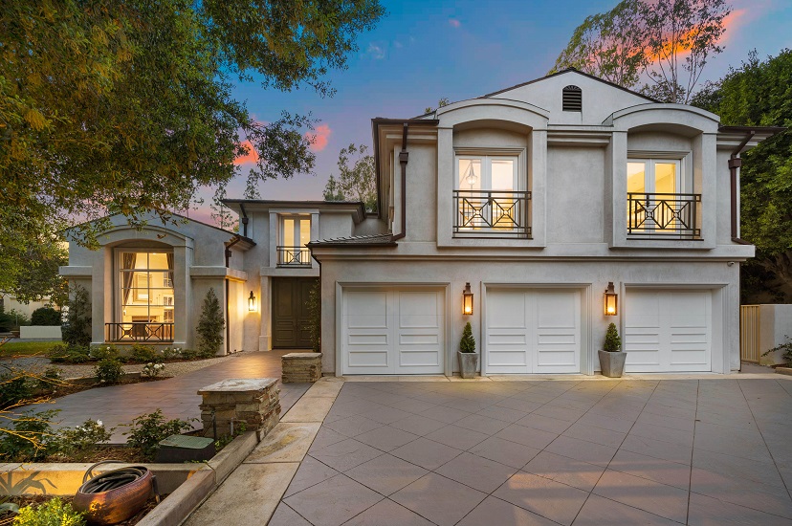
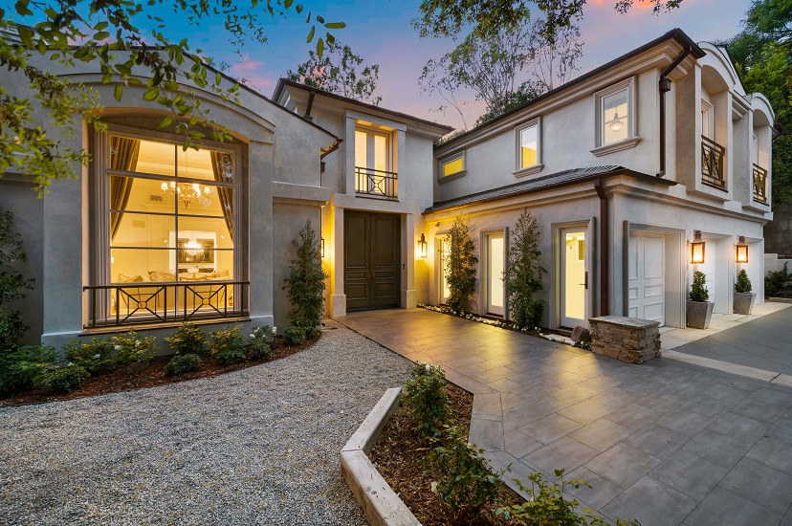
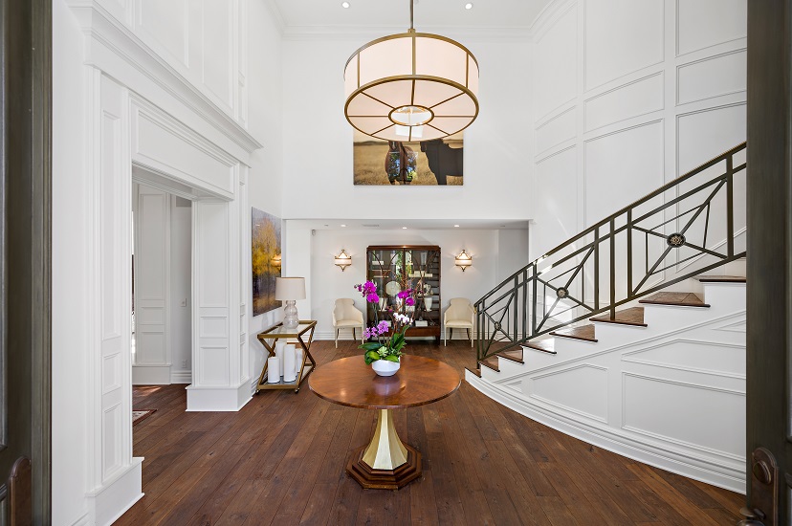
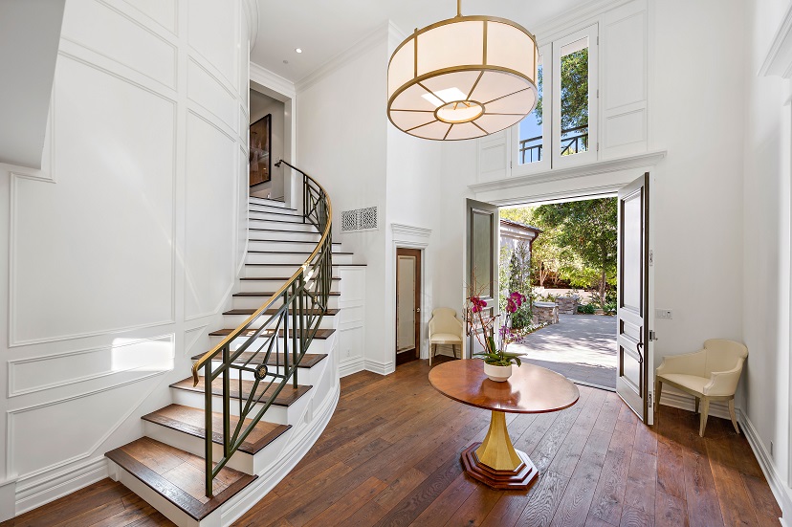
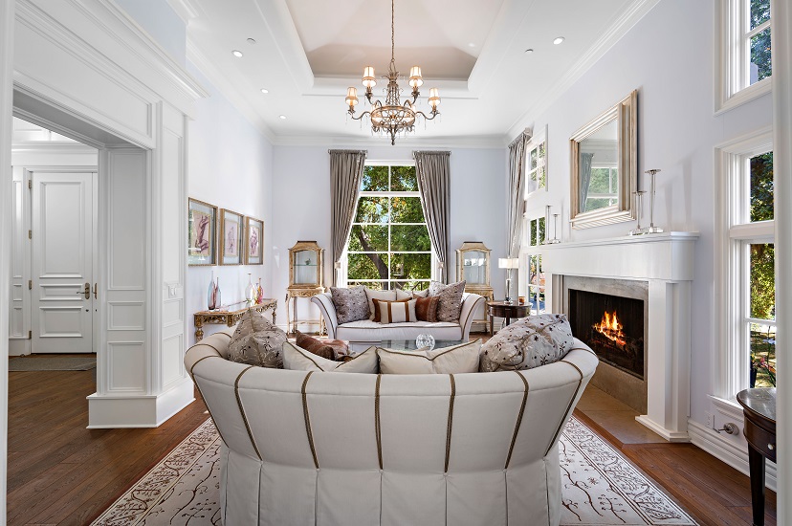
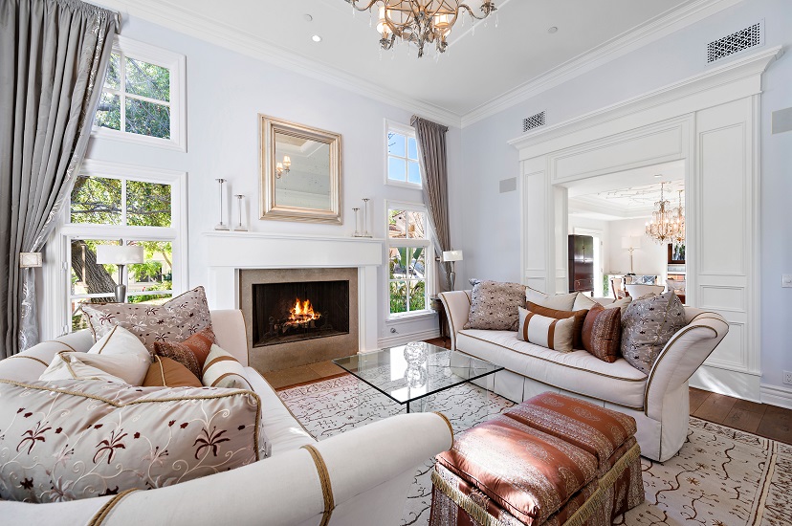
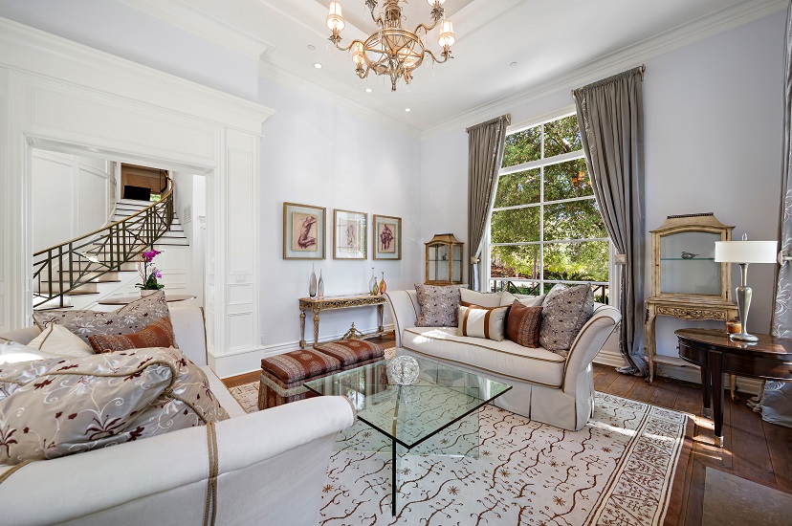
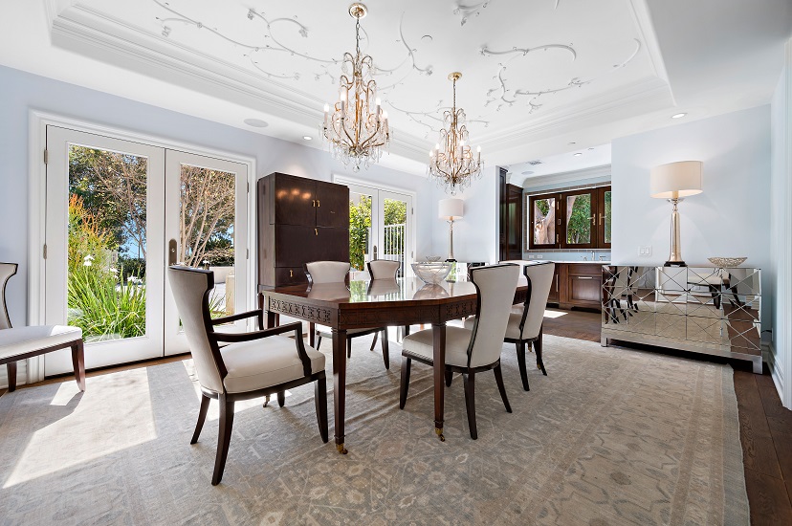
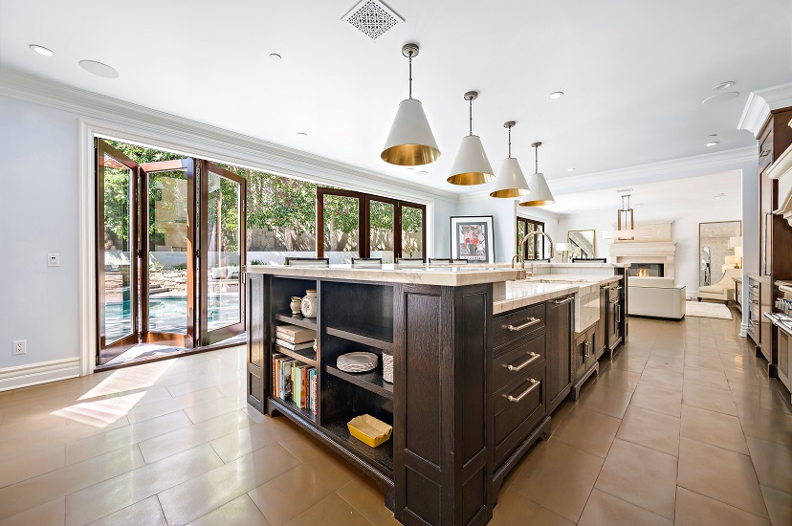
The formal living room features a 17 ft. tray ceiling and limestone fireplace. The dining room has an ornate custom ceiling and an adjoined well-appointed butler’s pantry has a built-in ice maker, wine refrigerators and a built-in refrigerator.
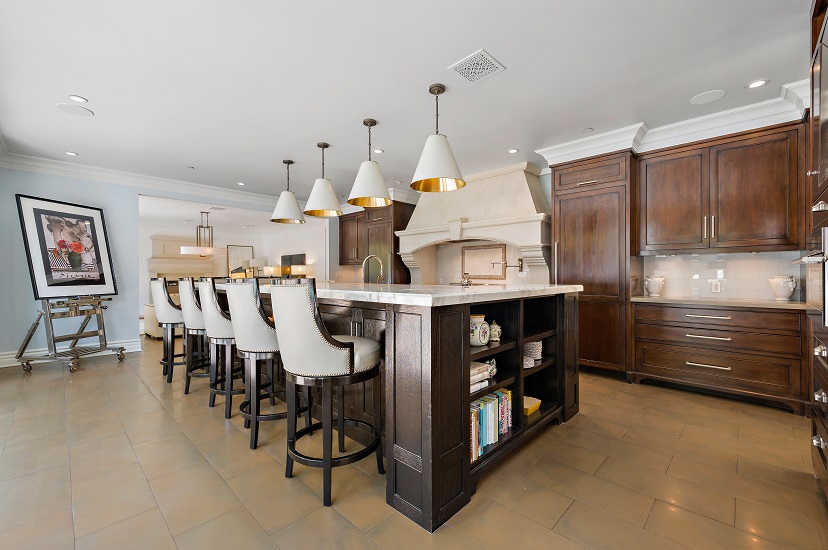
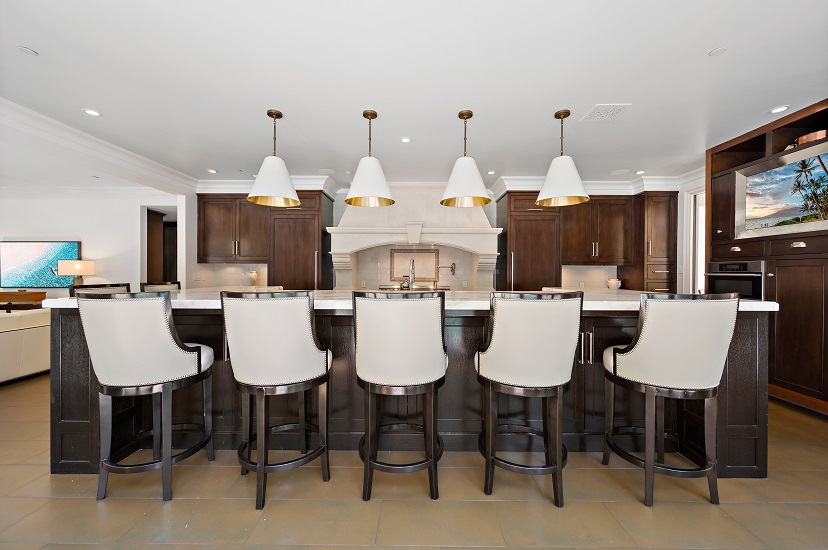
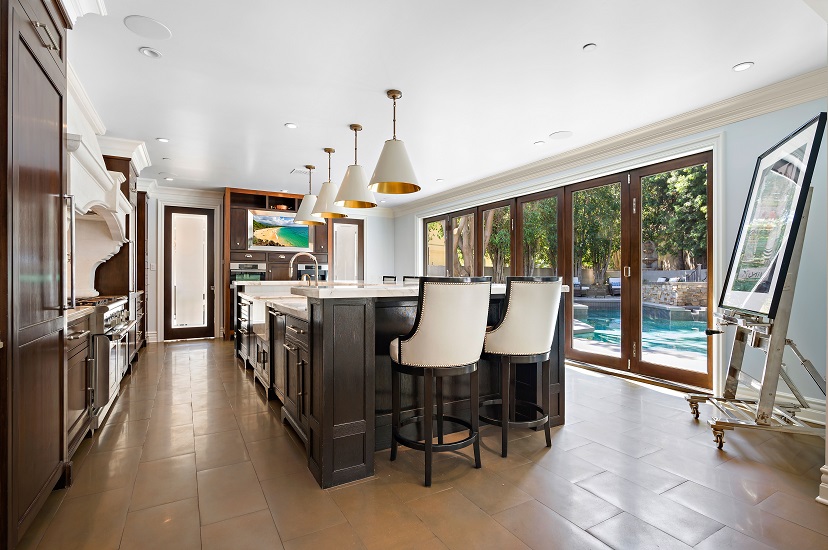
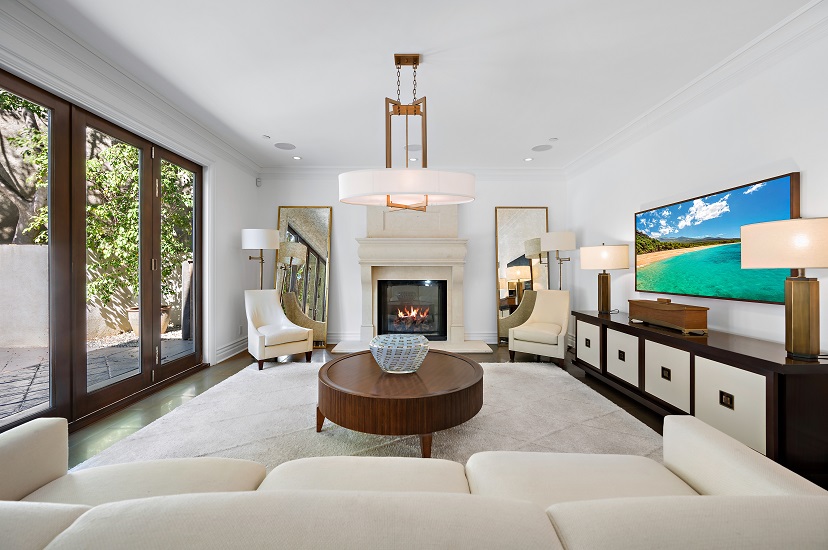
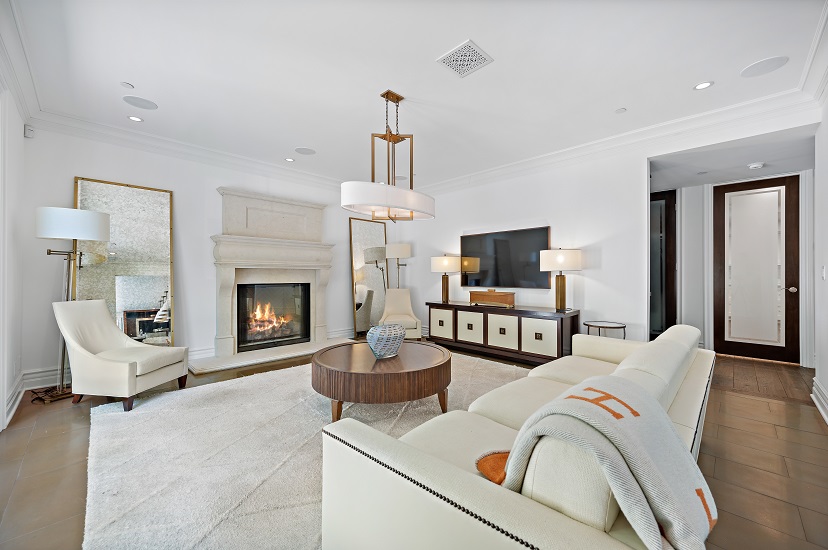
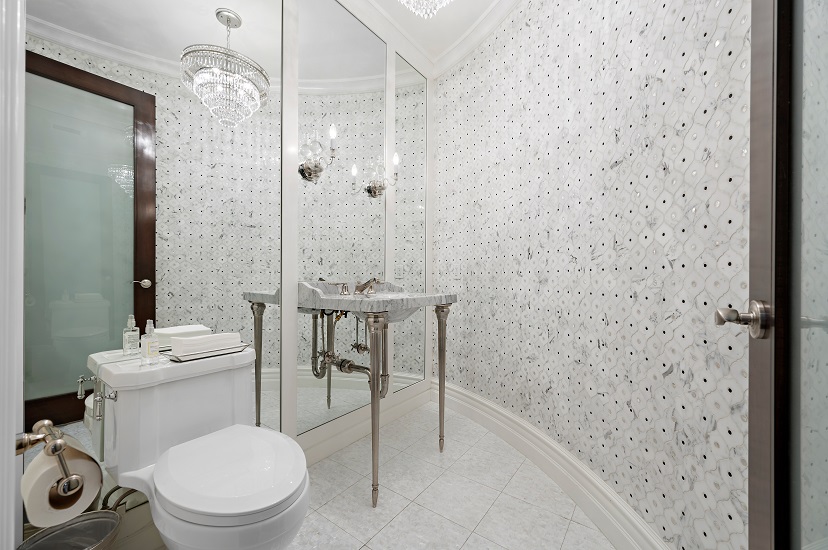
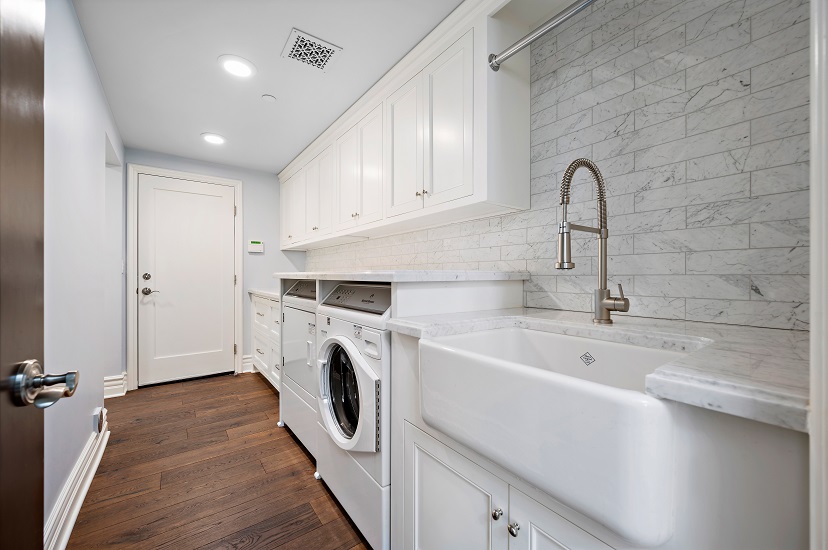
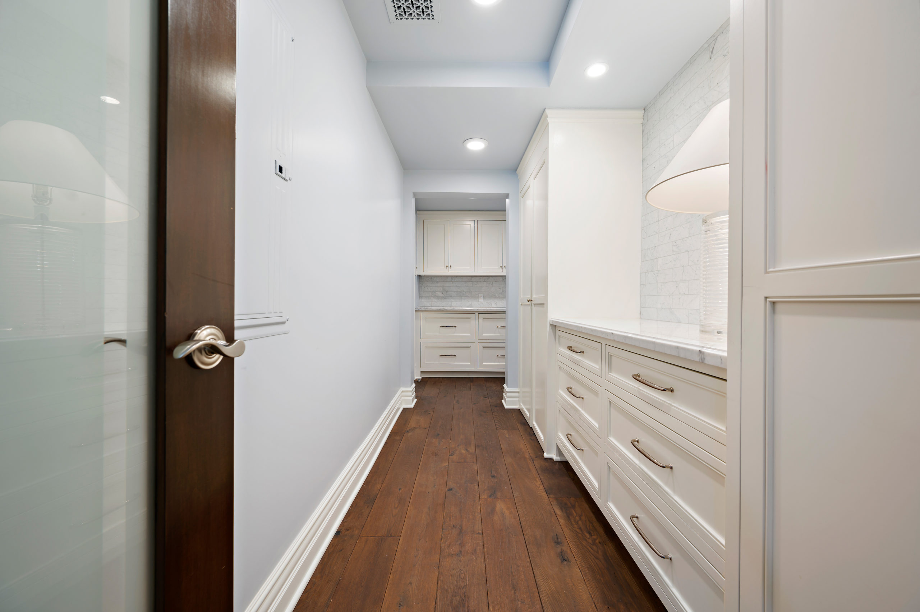
The chef’s kitchen showcases warm wood cabinets, top-of-the-line appliances, and Calacatta gold marble finishes. An oversize island offers generous storage and prep space along with casual seating for a small crowd. Adjacent to the kitchen is the Family Room with a 2nd limestone fireplace. These adjoining rooms showcase indoor/outdoor living with walls of glass folding doors.
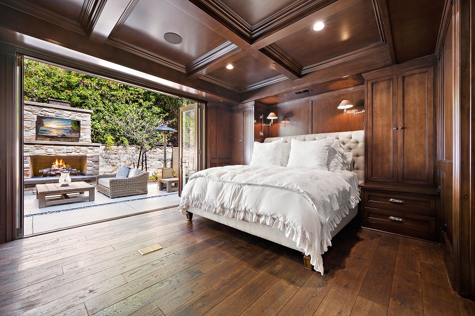
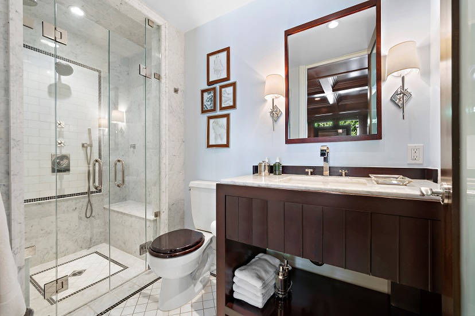
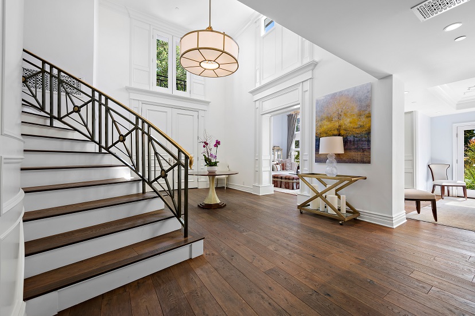
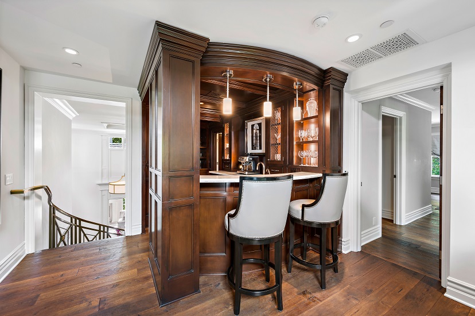
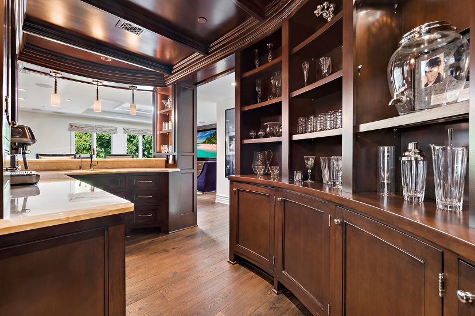
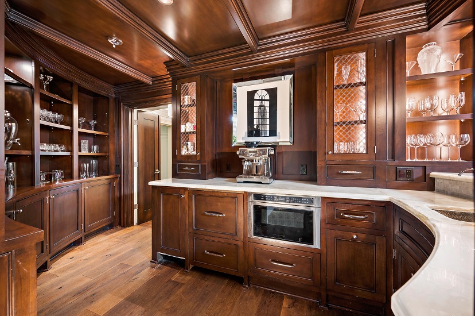
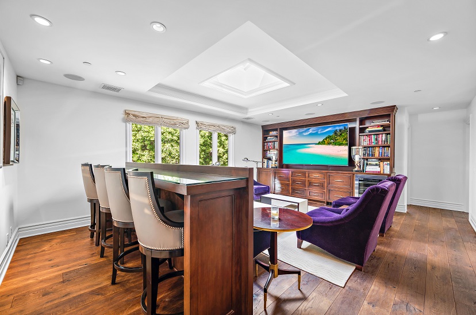
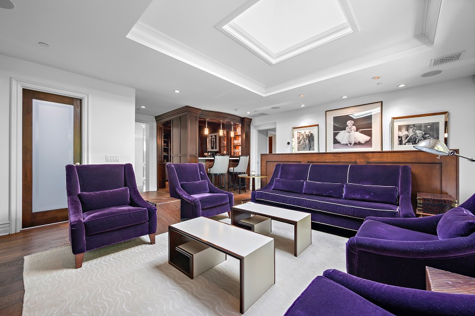
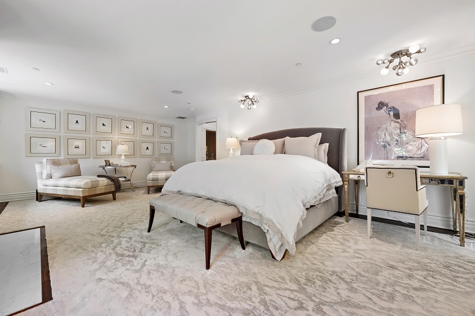
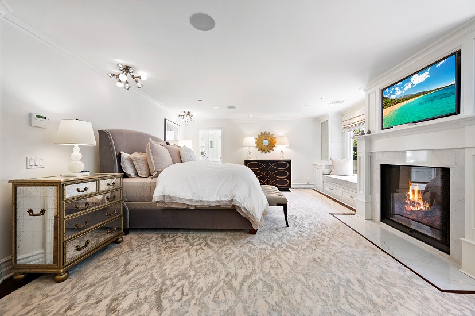
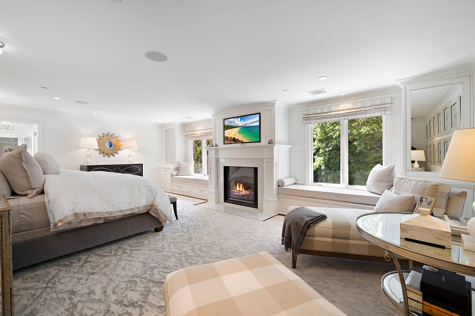
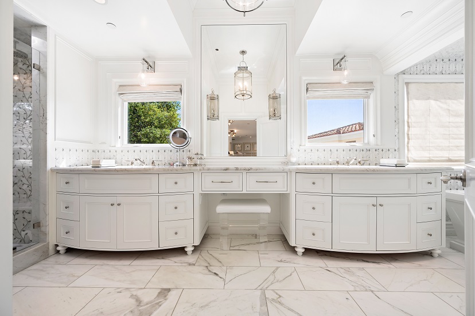
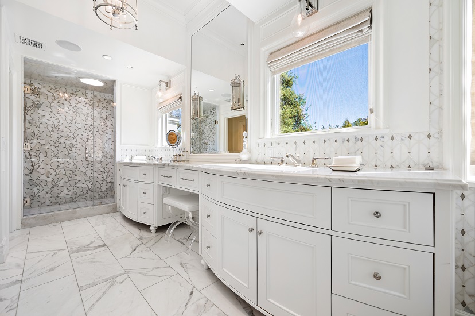
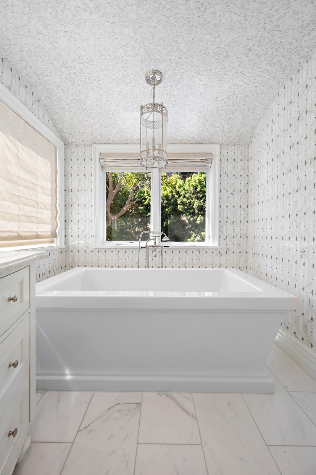
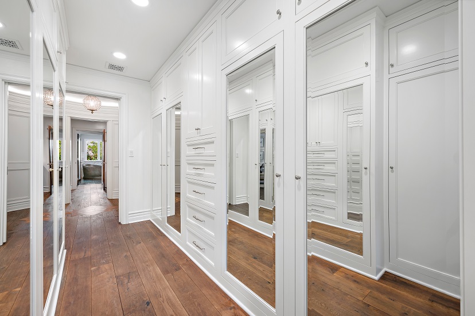
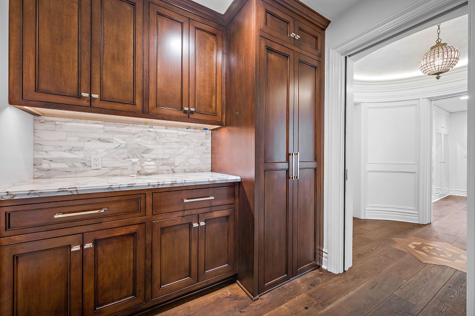
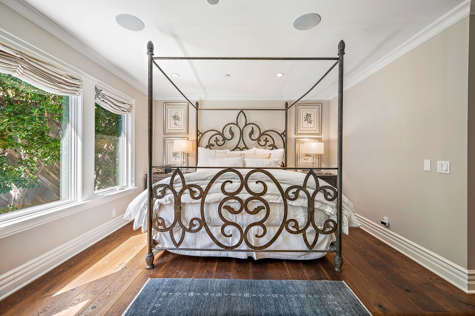
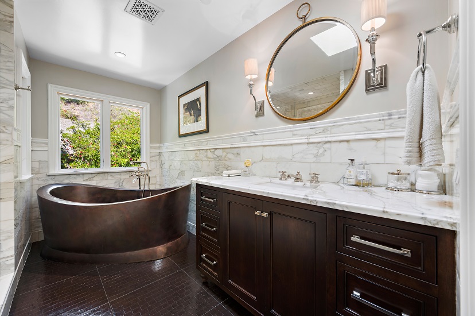
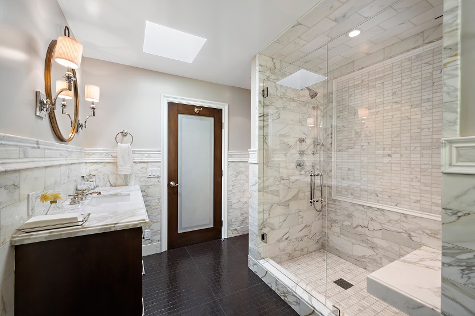
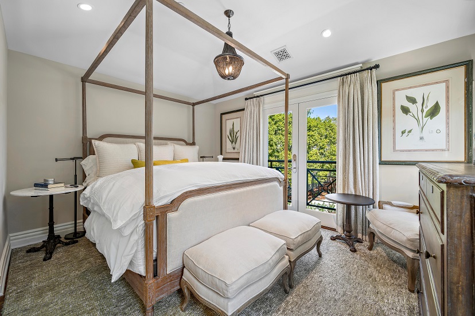
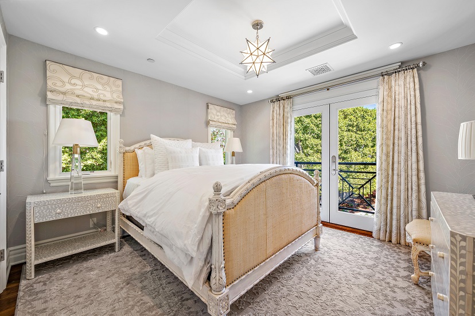
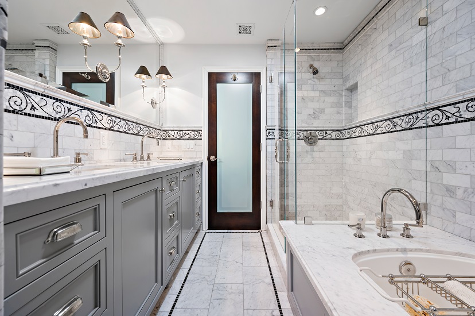
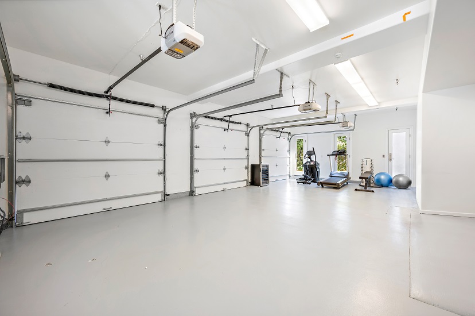
The main floor also boasts a wood paneled en-suite office/bedroom well suited as a guest room or library with French doors to the side patio. Completing this level is a Carrara marble tiled laundry room, an outfitted craft room, and a show-stopping powder room with mirrored and Carrara marble curved walls! The attached 3-car garage can also be accessed from the first floor.
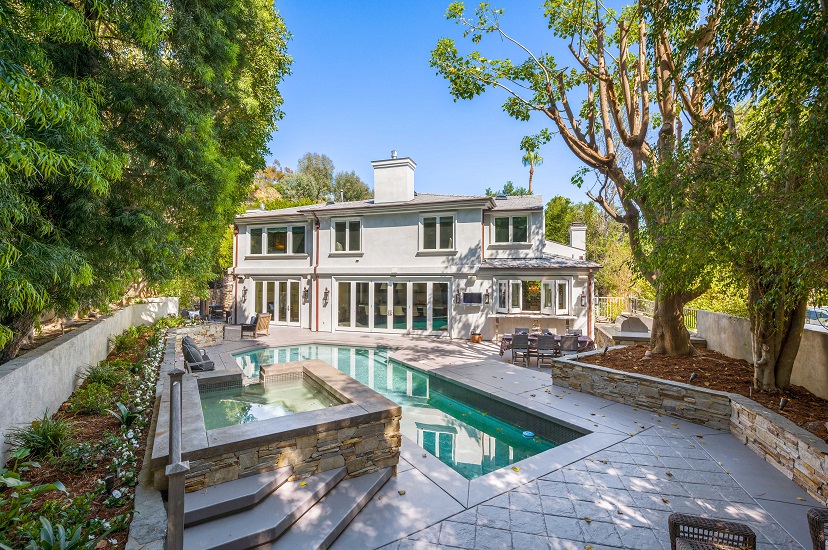
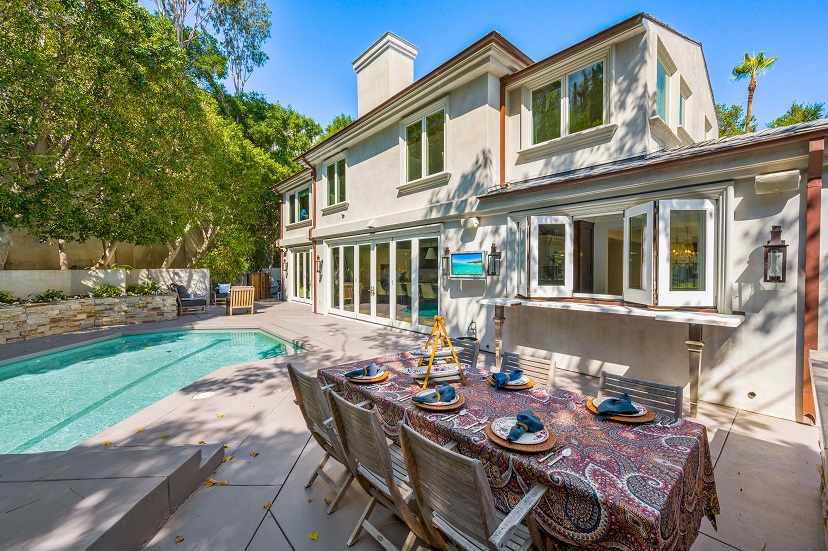
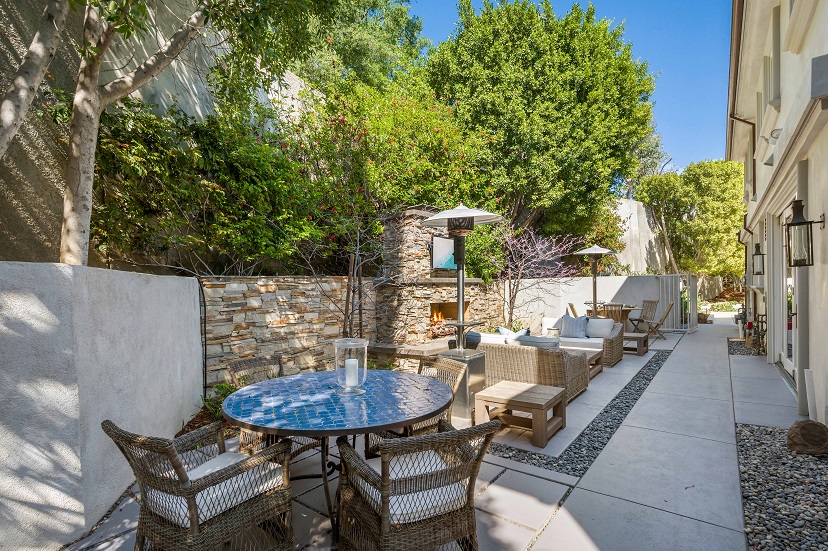
The second floor is a homeowners private retreat, featuring 4 bedrooms, 3 bathrooms, a 2nd laundry, and a 2nd family room. Tray ceilings and double windows enlarge the space. The wet bar with custom wood cabinets features dishwasher drawers and an ice maker. The Primary suite offers a fireplace flanked by window seating, custom cabinetry, large walk-in closet and a spa-like en-suite with a soaking tub, shower and double vanity. The secondary suite has a walk-in closet and marble en-suite bath featuring a copper soaking tub! Two additional bedrooms and a 3rd full bath complete the second floor.
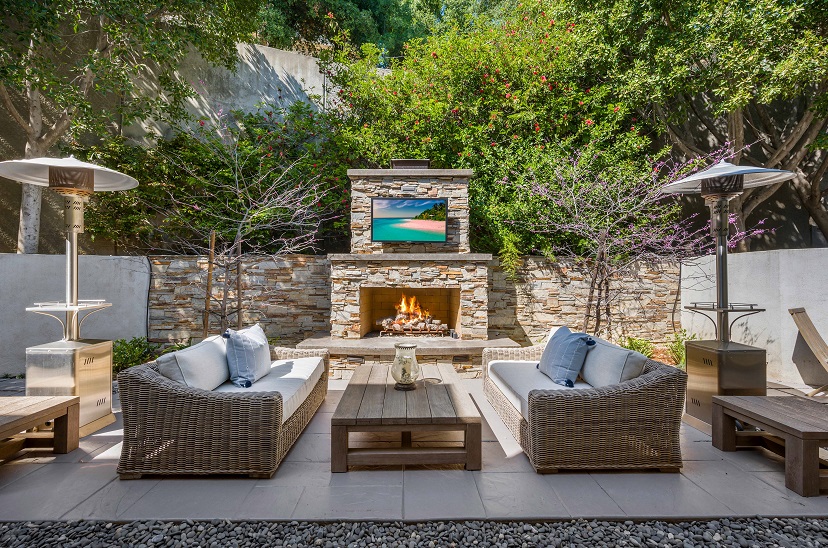
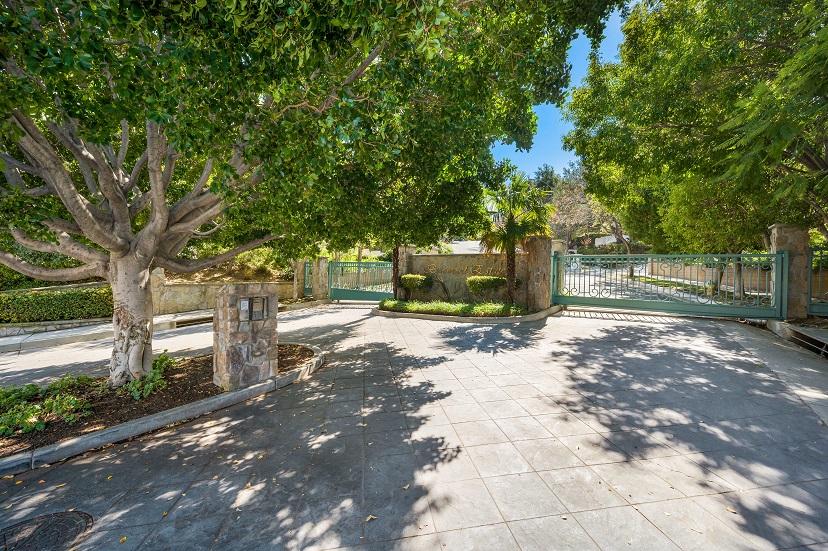
Perfect for outdoor living, the backyard is designed for maximum enjoyment, including a pool and spa, built-in BBQ, multiple patios, and outdoor fireplace and TV. Truly a turn-key opportunity with updates including copper plumbing, new electrical, new roof, new windows in 2015, and newly landscaped in 2022.
Main Properties:
Bedroom(s): 5
Bathroom(s): 4.5
Main House: 4,809± sq.ft.
Lot Size: 27,725 sq.ft.
Offered at $3,800,000
For a Virtual Tour of the property, visit 808BraewoodCourt.com.
For more information contact:
 Sarah Rogers
Sarah Rogers
MBA, GRI, e-PRO, Realtor
Estates Executive Director
Trust & Probate Division Executive Director
626.390.0511 mobile
Sarah@SarahRogersEstates.com
SarahRogersRealEstate.com
COMPASS
DRE#01201812
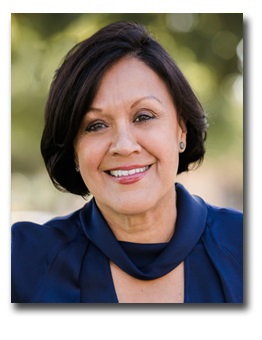 Susie Aguirre
Susie Aguirre
626.399.4988
susie.aguirre@compass.com
COMPASS
DRE#01130705

