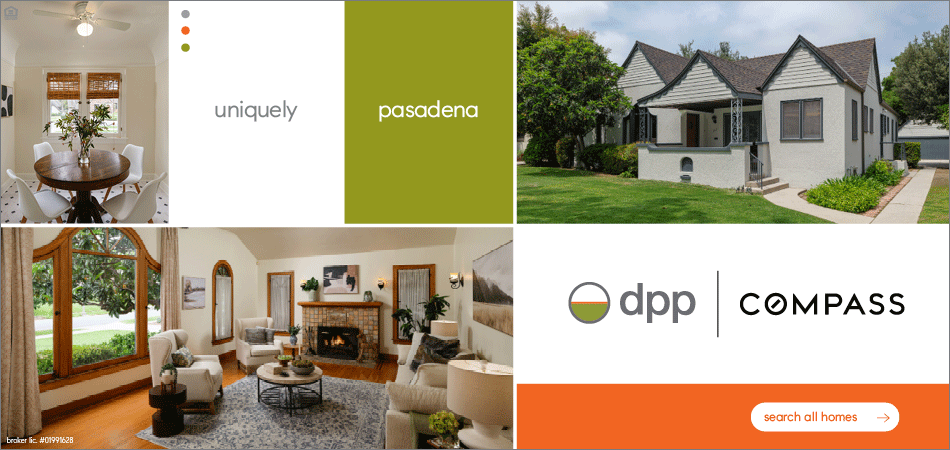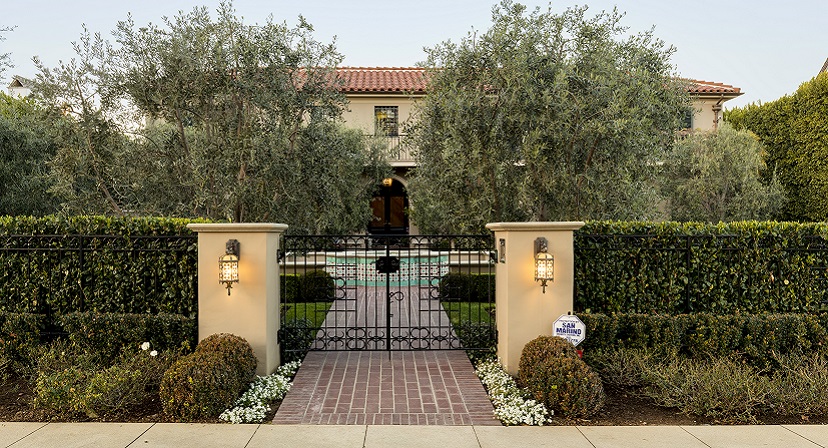This beautifully updated classic 1937 Colonial style San Marino home is simply exceptional. Showcasing pride-of-ownership throughout, this home features 3,430 SF plus a 313 SF pool house on a 12,089 SF lot. There are 4 upstairs bedrooms and a gorgeous office on the main level that can be used as a 5th bedroom. In addition, there are 5.5 bathrooms, one of which is a ¾ bath in the pool house. The exceptionally maintained landscaped grounds feature mature trees, including a gorgeous sycamore tree in the rear yard, and mature Crepe Myrtle trees and a Carrotwood tree. Come up the boxwood hedge-lined brick path to the front door. The welcoming entry showcases a handsome staircase and opens to the center hall with the formal living room on one side, and the formal dining room on the other side. Both formal rooms feature bay windows, hardwood floors and recessed lighting. The living room features silk drapes, natural fiber Roman shades, and a gas fireplace. The formal dining room features wainscoting, crewel drapes and Roman shades, built-in speakers, and a crystal chandelier.
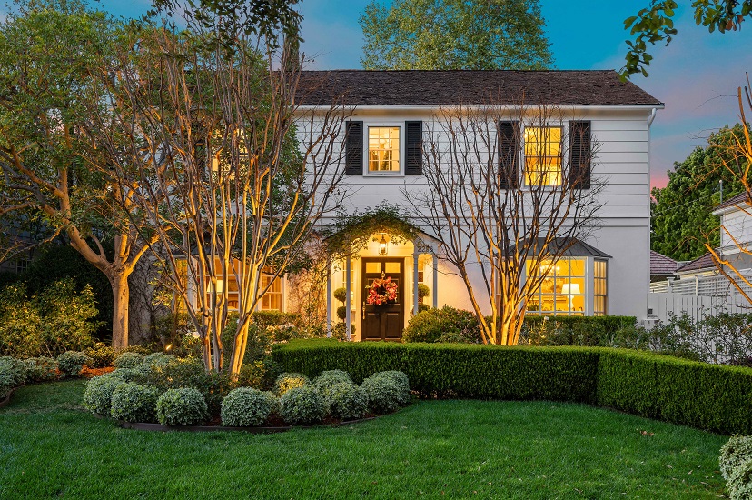
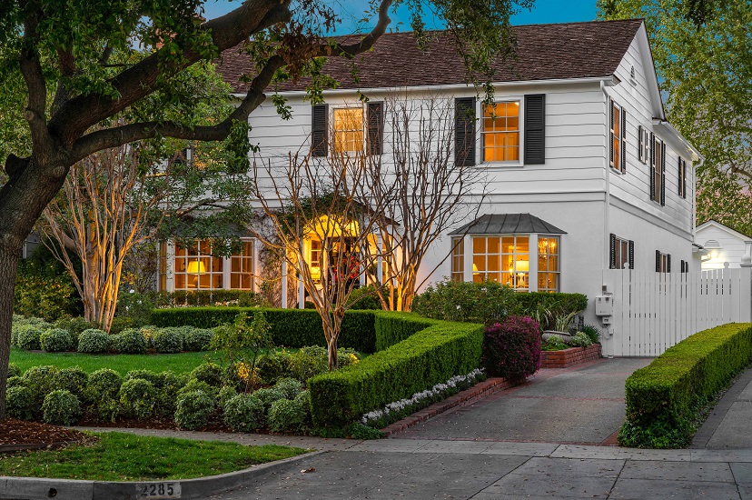
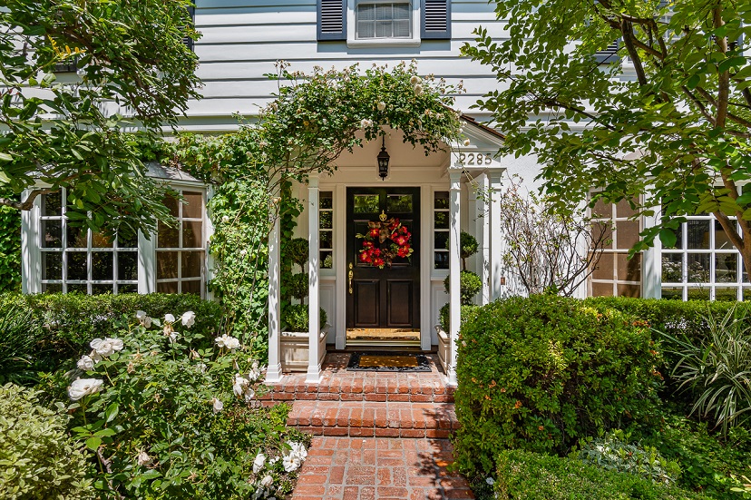
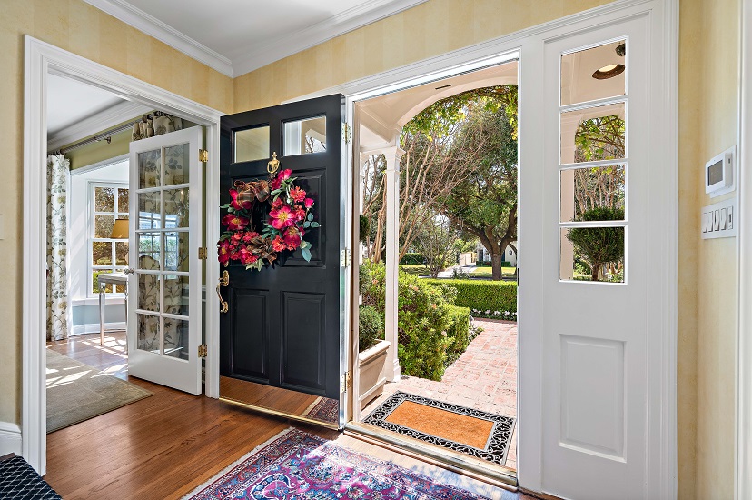
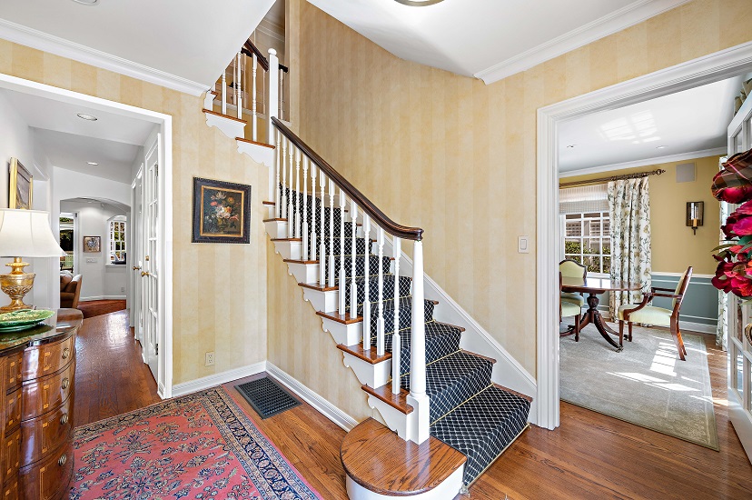
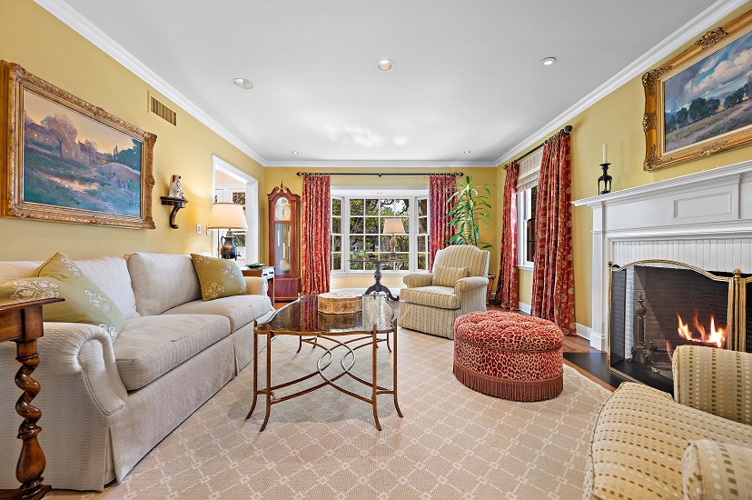
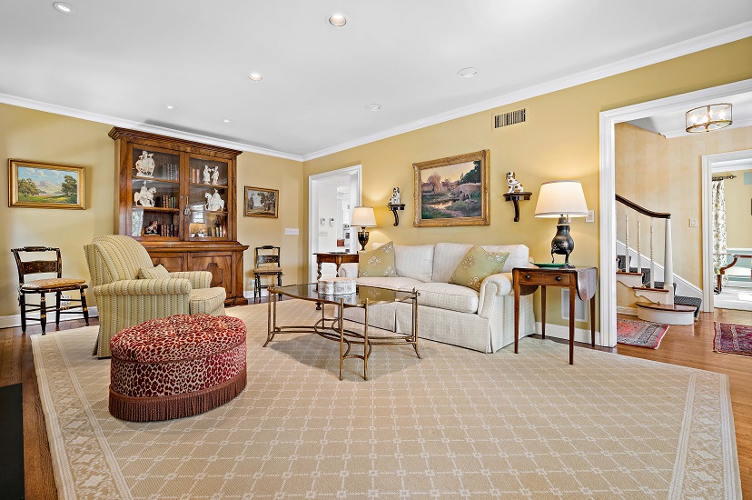
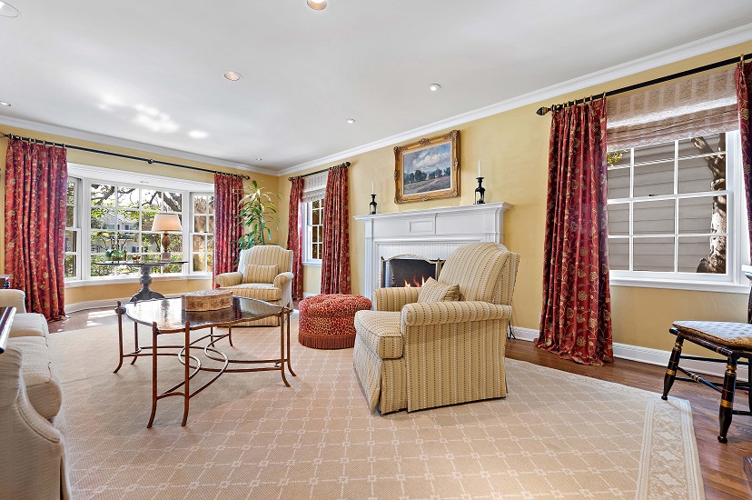
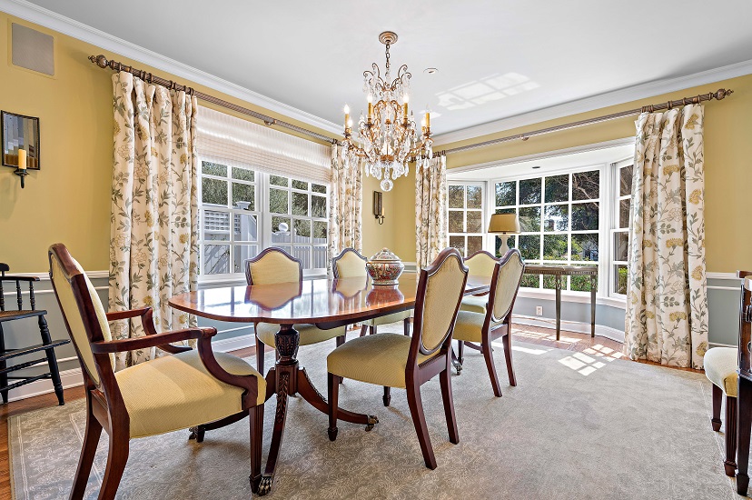
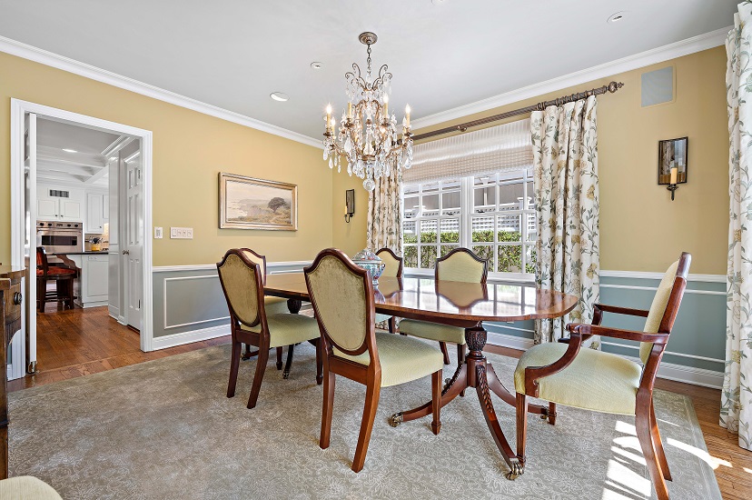
At the heart of the home is the updated island kitchen which opens to the family room and breakfast nook and features coffered ceilings, recessed lighting, a breakfast bar, built-in desk, and a walk-in food pantry. Completing the kitchen are built-in appliances, including a SubZero refrigerator and freezer, GE stainless steel microwave, KitchenAid stainless steel dishwasher, stainless steel Viking double oven, and a Viking 6-burner cooktop and downdraft hood. Adjacent to the kitchen is an exquisite butler’s pantry with glass front display cabinets with interior lighting, a wine fridge, 2 refrigerator drawers, a hammered nickel sink, Mahogany counters and backsplash, and a built-in wine rack. Overlooking the rear yard is a charming breakfast nook with wainscotting, a chandelier, recessed lighting, and beautiful ceiling detail.
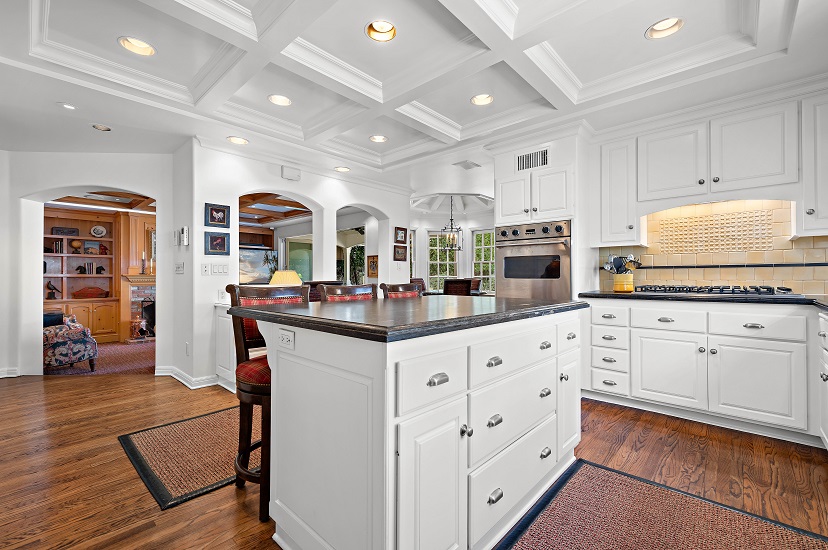
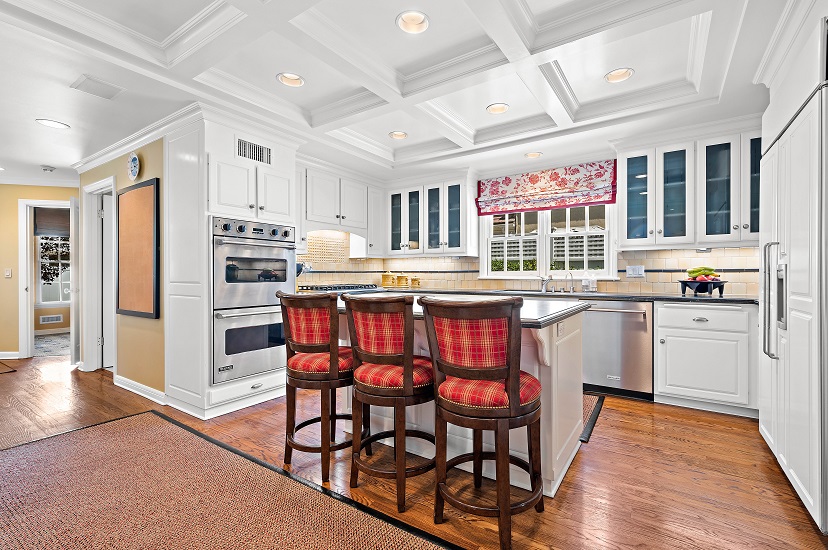
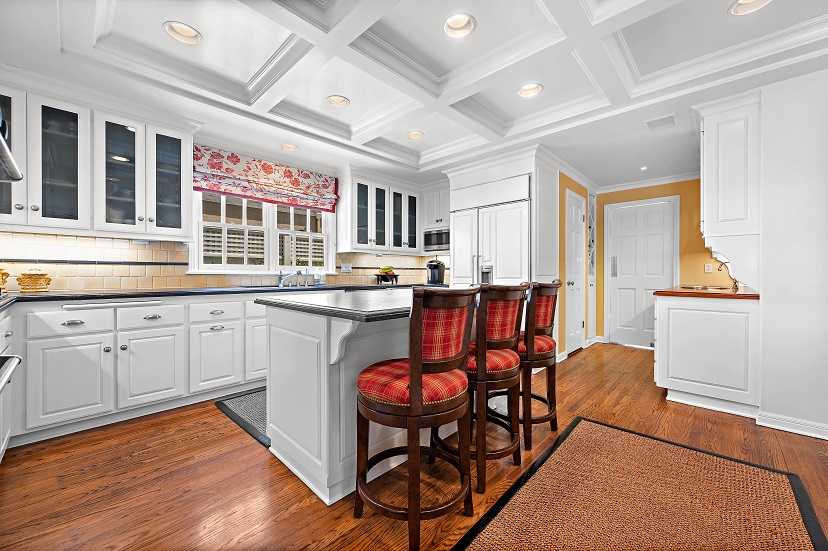
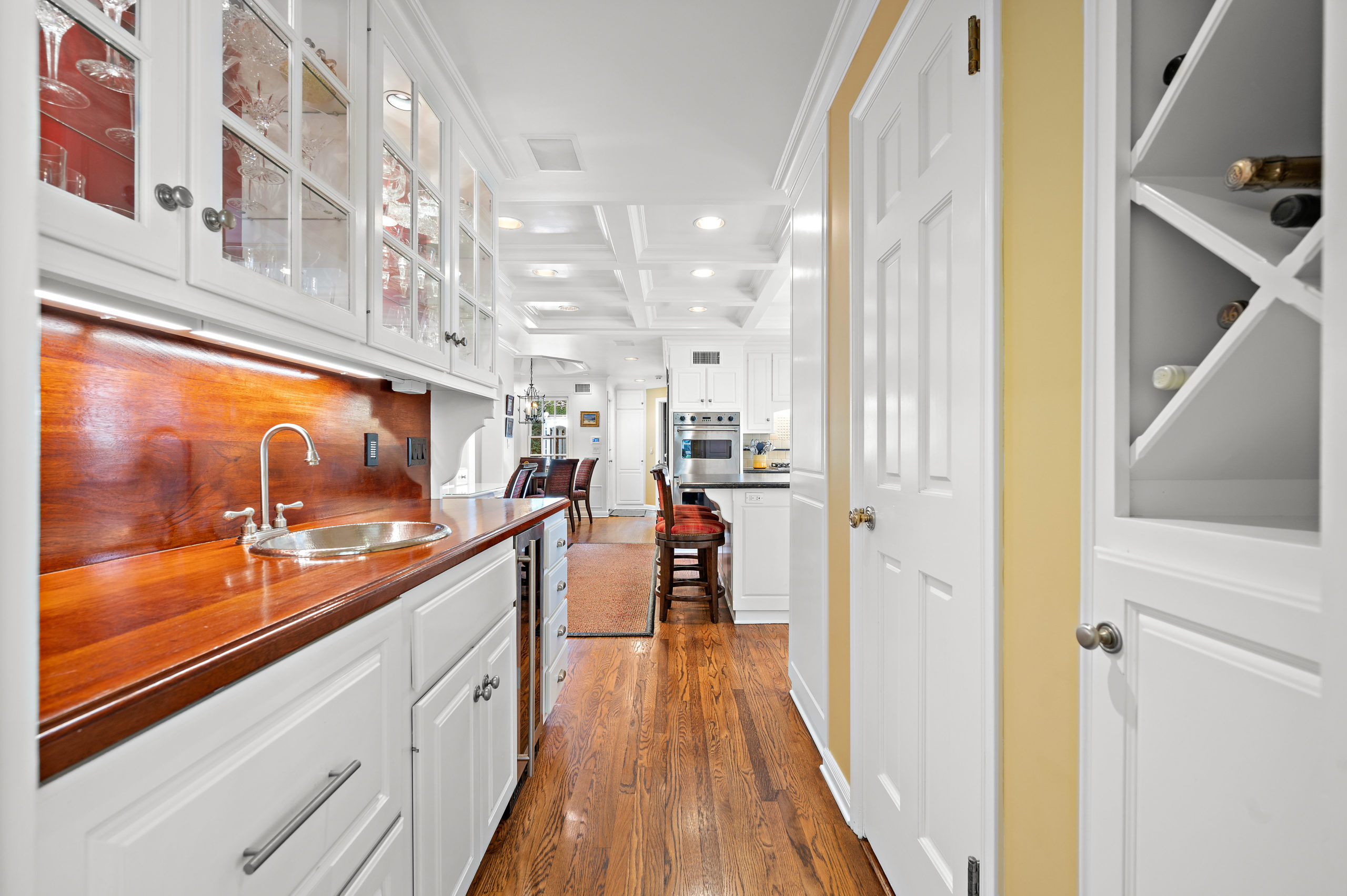
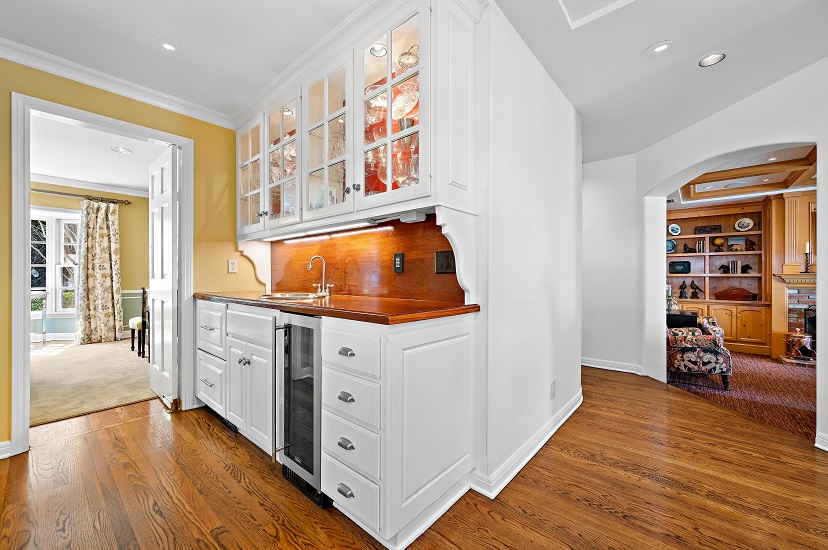
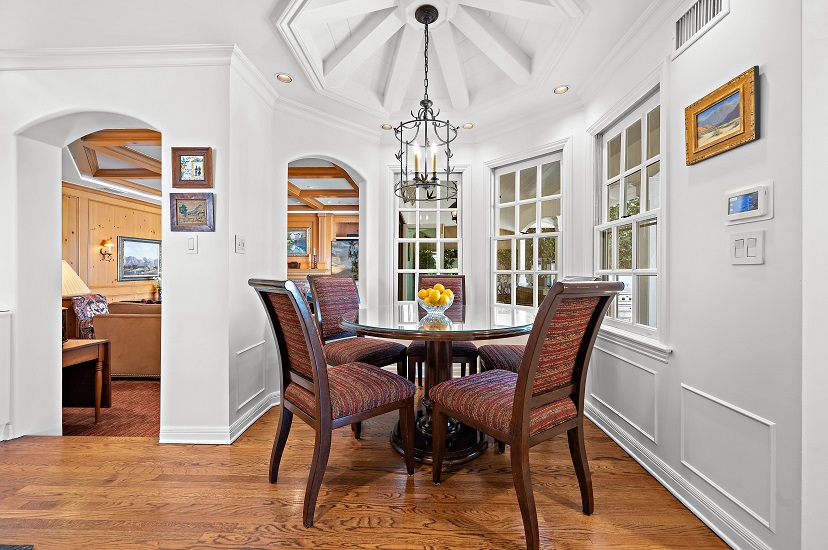
Designed for entertainment, the step-down family room opens to the covered patio and outdoor kitchen through the stacking sliding glass doors. The family room features a coffered ceiling, recessed lighting, walnut paneled walls, built-in bookcases and cabinets, built-in speakers, a gas brick fireplace and hearth. On the first floor is a handsome office with a coffered ceiling, recessed lighting, built-in speakers, Roman shades, and a large built-in desk with shelves and cabinets, which could be converted to a closet. The adjacent laundry room has a sink, cabinets, a toilet room with a pocket-door and a closet. The closet could easily be converted back into a shower making a ¾ bath, because the plumbing has been left in place. Completing the main level is a sophisticated downstairs hallway powder bathroom which showcases marble counters, a built-in vanity, and gorgeous wallpaper.
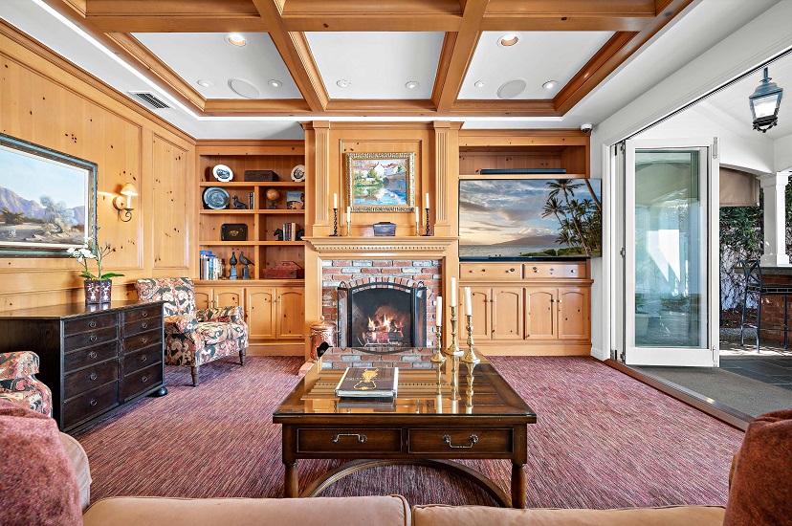
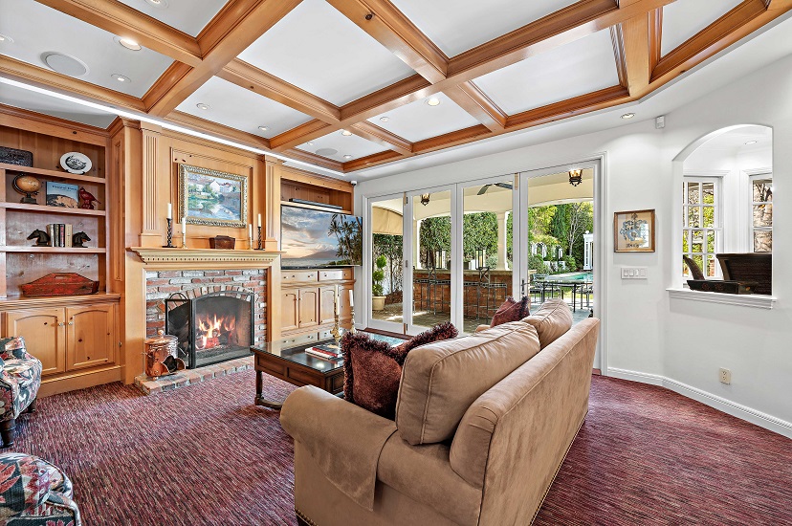
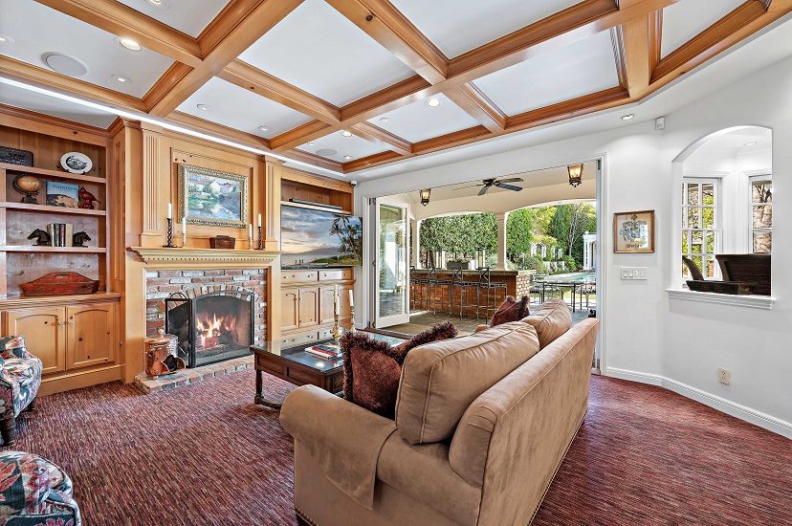
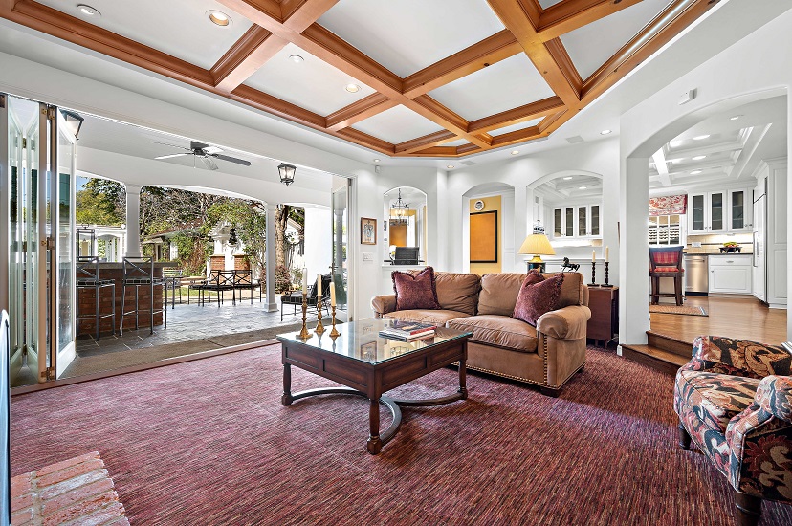
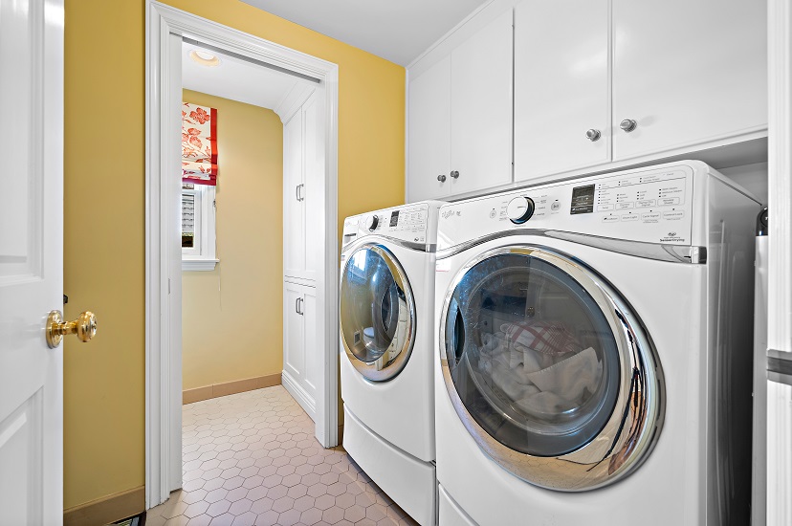
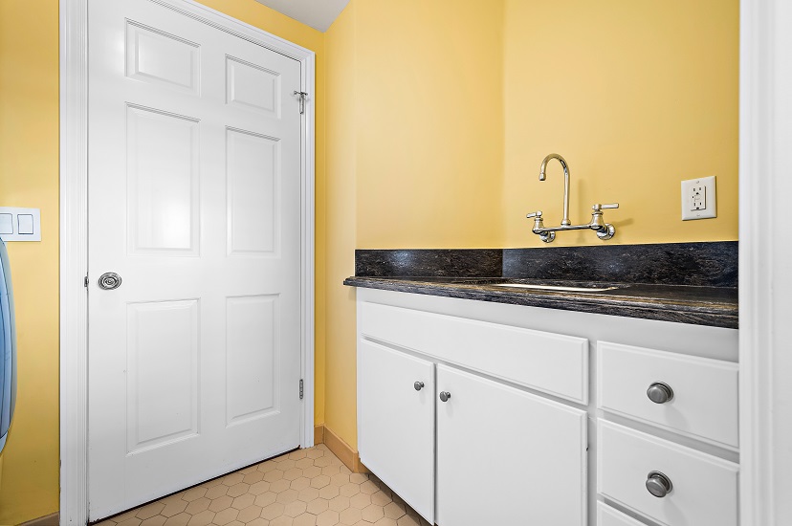
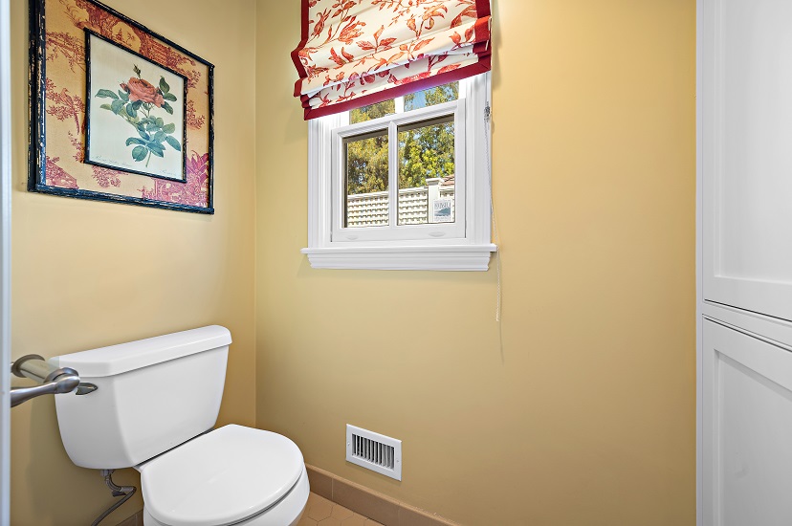
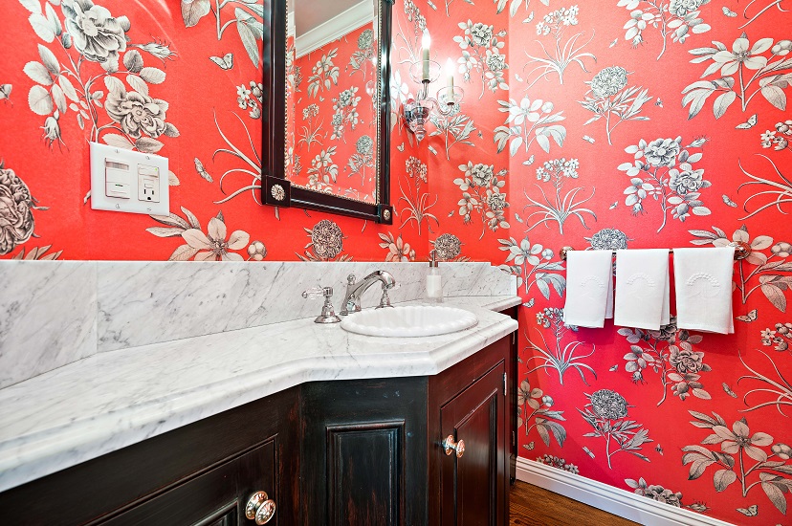
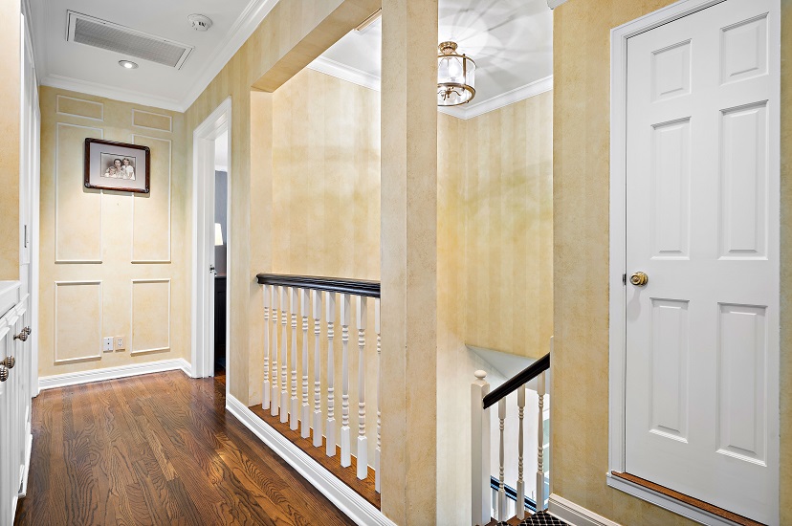
A temperature controlled wine cellar, accessed off the main hallway, has wood stairs and a tile floor, custom painted wine-themed murals, a sink, wood ceiling, and recessed lights.
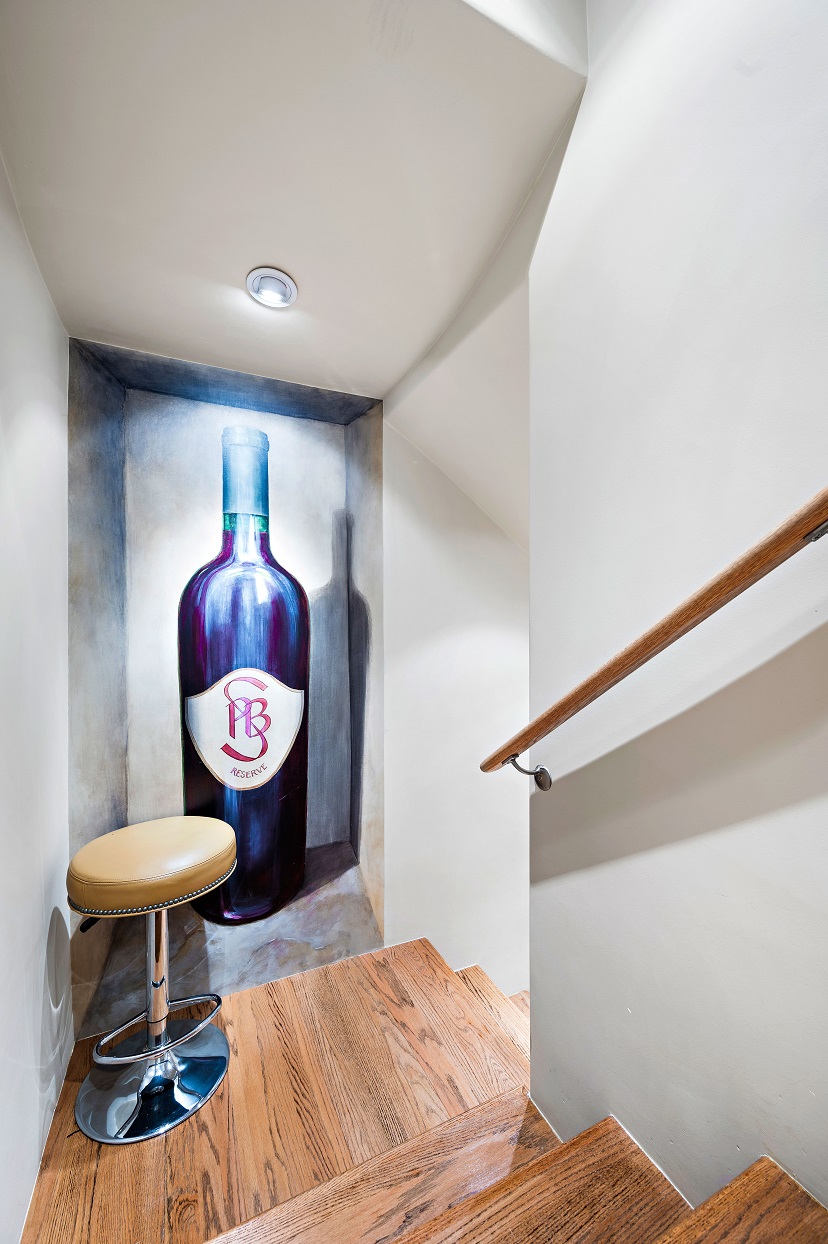
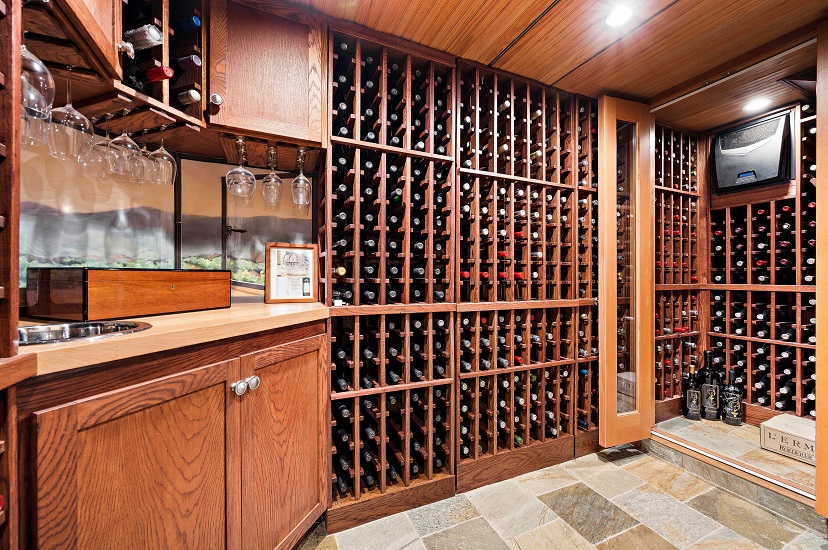
The upstairs features 4 bedrooms and 3 bathrooms; 2 of the bedrooms are en-suite. The primary suite is a luxurious retreat with its high ceilings, fireplace with gas starter, ceiling fan, built-in bookcase, recessed lighting, Roman shades, and a flat screen TV with a sound bar. The sumptuous light-filled primary bath with marble countertops features an air-jet Sunrise Speciality bathtub, a large shower with recessed lighting and a frameless glass door, a double sink vanity with mirrored cabinets, a built-in hamper, and a separate toilet room with a pocket door. Completing the suite is a spacious custom walk-in closet with under-cabinet lighting. The second bedroom has a handsome carpet and a custom closet system. The third bedroom has a built-in bookcase, window seat plus an en-suite bathroom with a marble shower and frameless glass door, recessed lighting, and a basket weave marble floor. The fourth bedroom includes a built-in desk. Completing this floor is a full bath with a tub with shower, dual sinks.
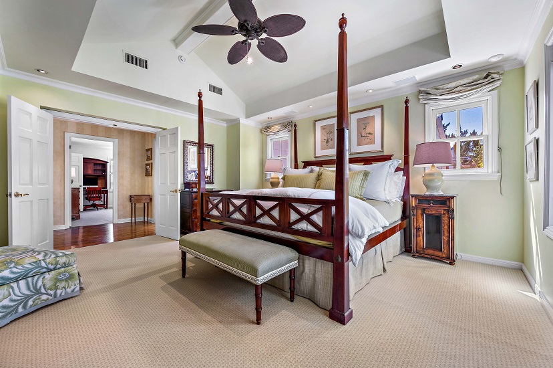
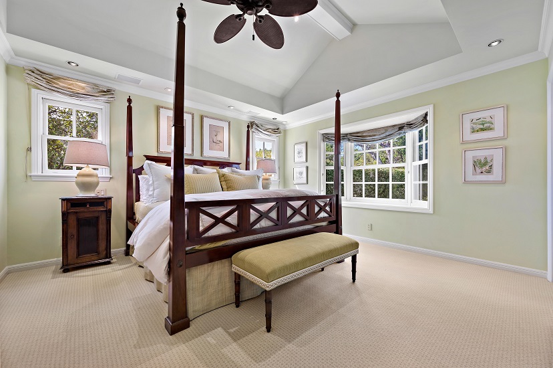
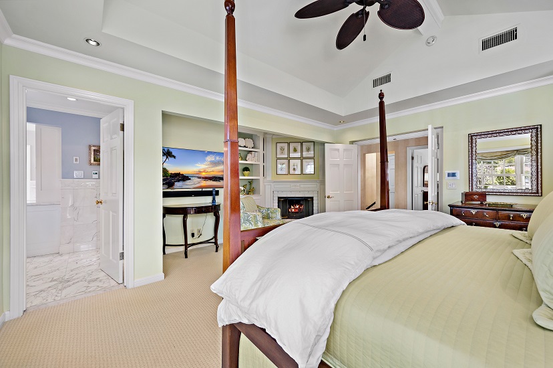
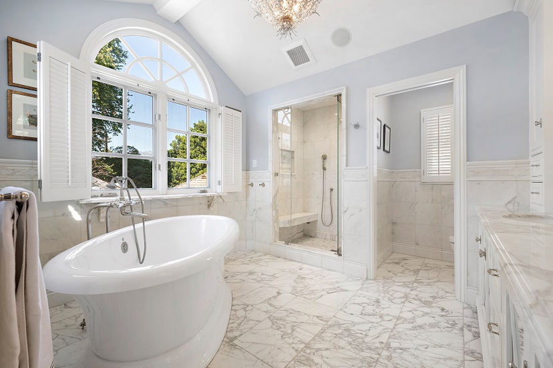
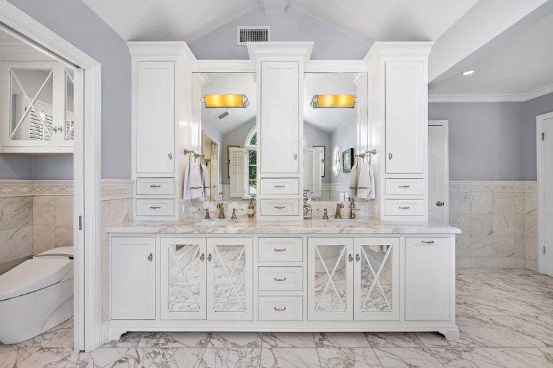
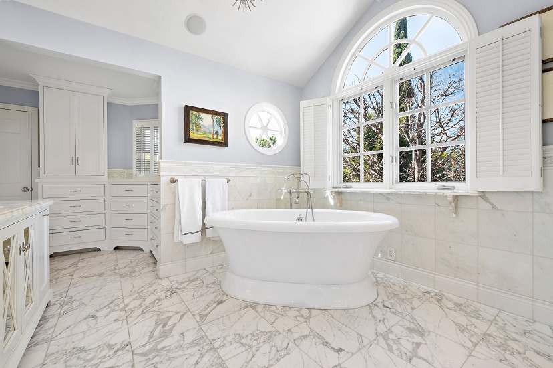
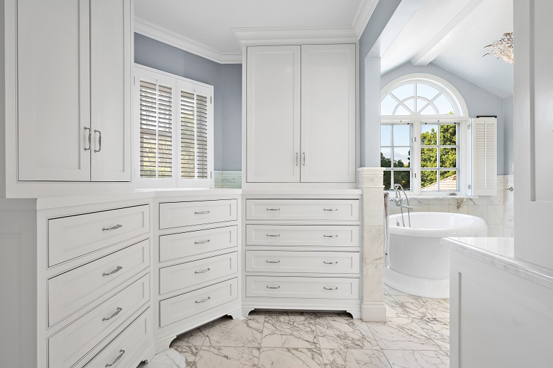
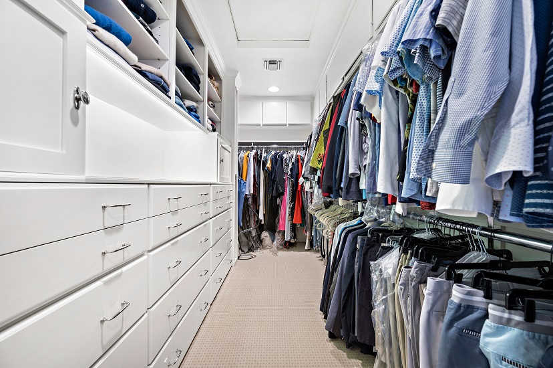
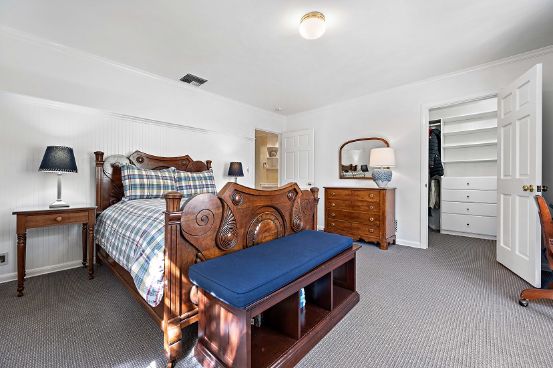
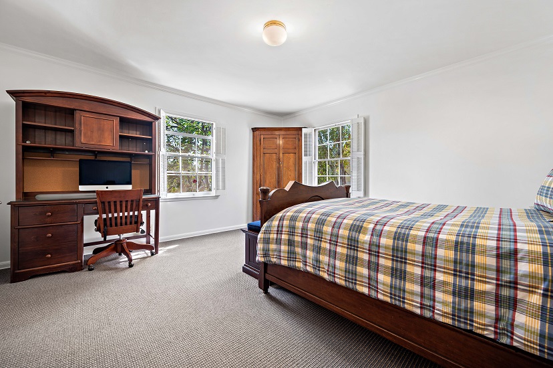
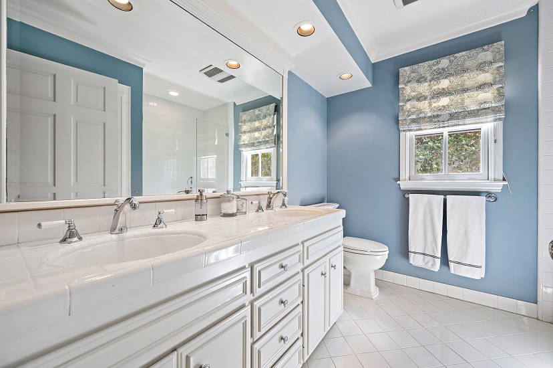
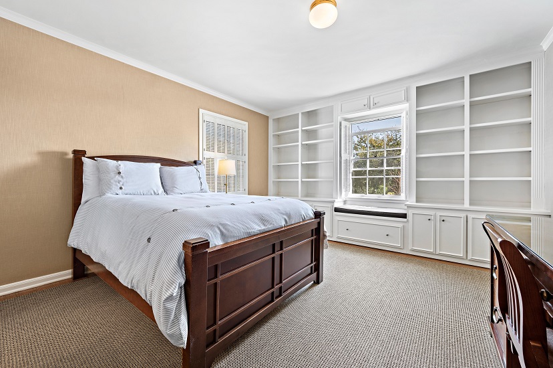
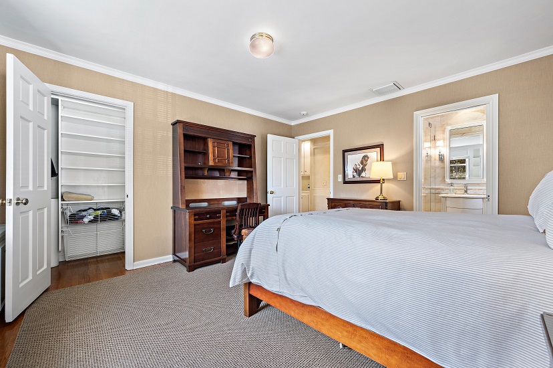
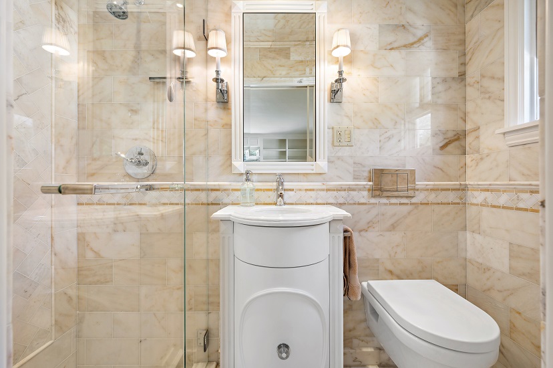
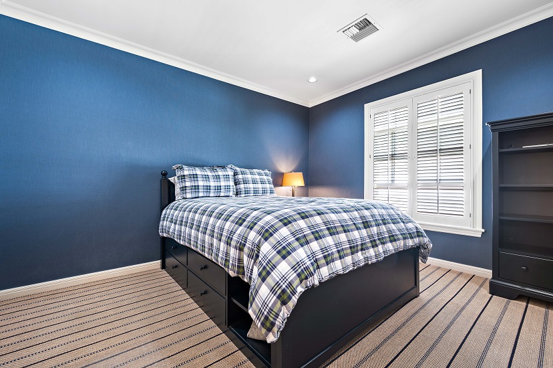
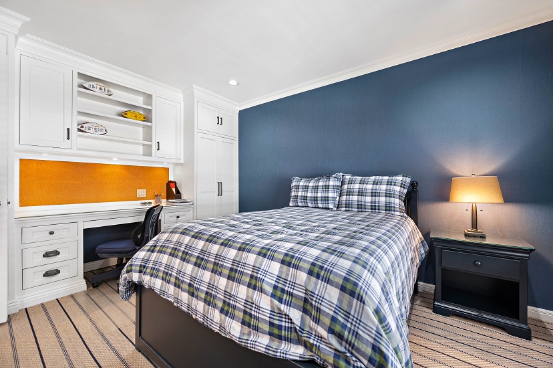
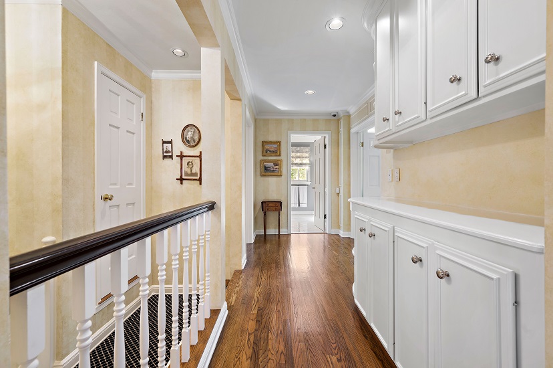
The private backyard is an entertainer’s dream. The covered slate patio has a ceiling fan and 2 built-in heaters, in addition to the amenities of a full outdoor kitchen, which includes a U-Line ice maker, Viking Refrigerator, Viking barbecue, Viking 2 burner cooktop, a sink, trash compartments, and storage cabinets. The pool and spa lead to the second covered patio with a retractable canvas cover, a gas and wood burning brick fireplace, and chandelier. The pool house provides great entertainment and recreation space, and features a built-in entertainment cabinet, 2 ceiling fans with lights, a sink and a Black and Decker mini-refrigerator, a Mitsubishi heating and AC unit, as well as a ¾ bathroom with a frameless glass shower door, charming sink, and recessed lighting. Sliding glass doors connect the poolhouse to the 438 SF garage, which has built-in storage space, countertops for workspace, an automatic door, outdoor speakers, and a pull-down staircase for additional storage in the attic. The automatic driveway gate provides privacy to the long brick-bordered driveway and the basketball area on the driveway.
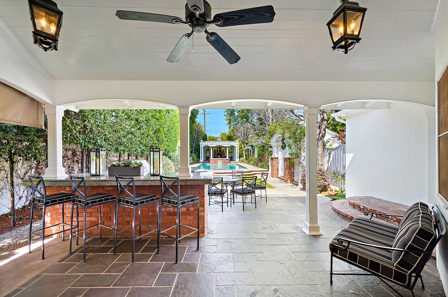
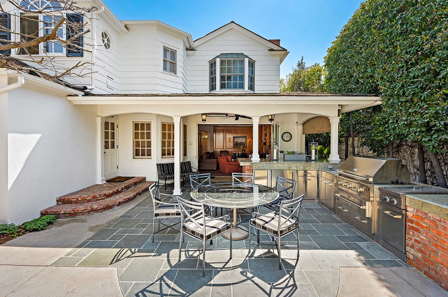
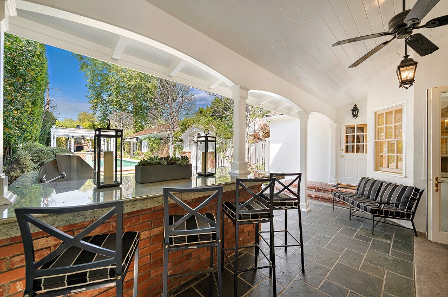
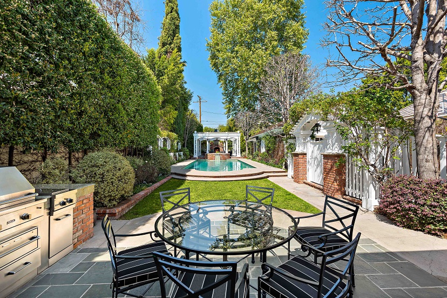
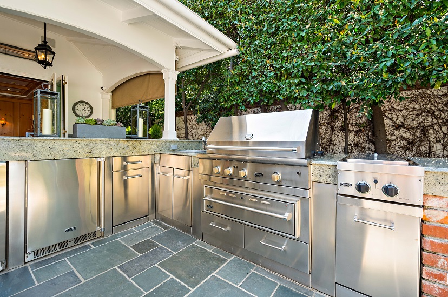
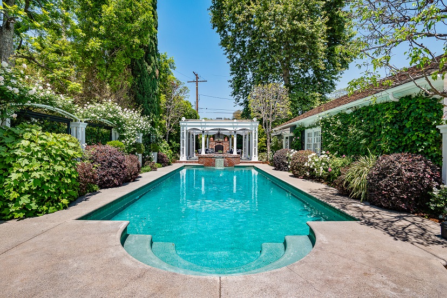
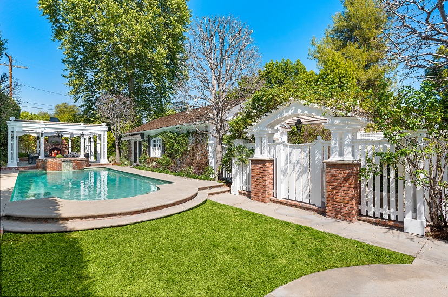
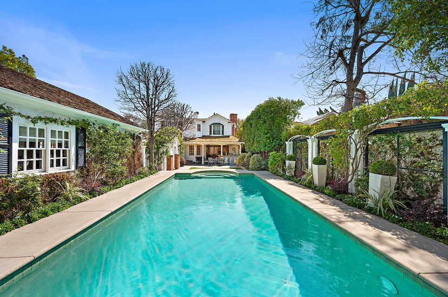
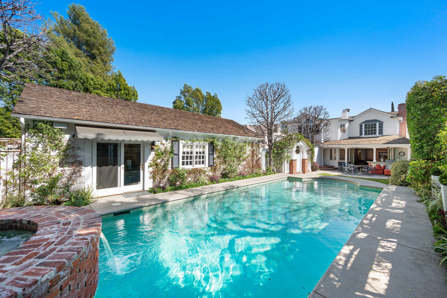
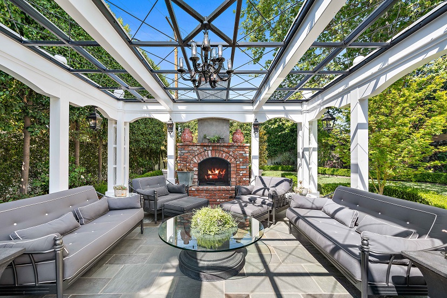
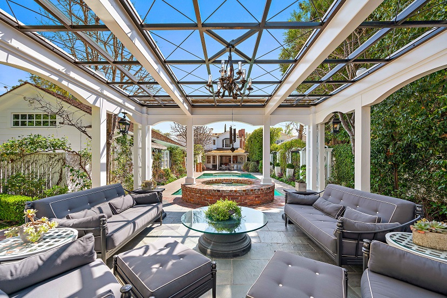
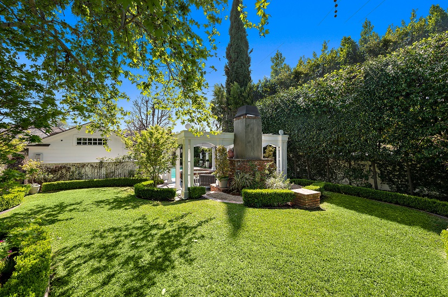
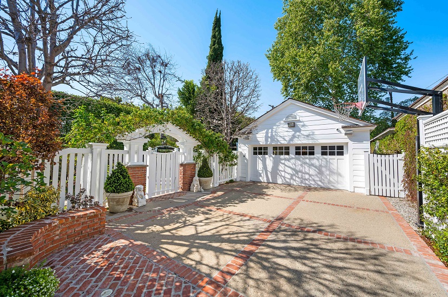
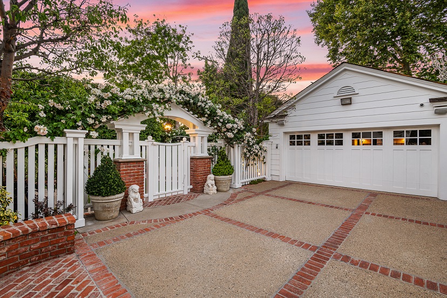
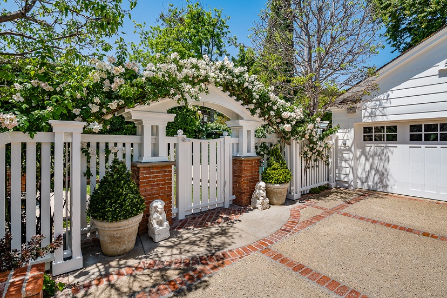
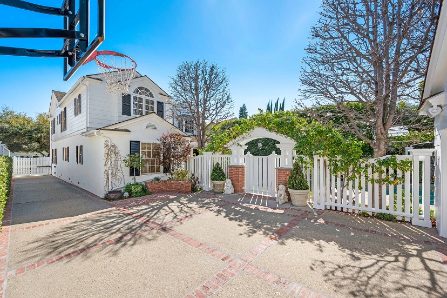
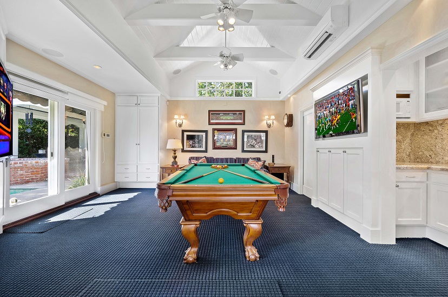
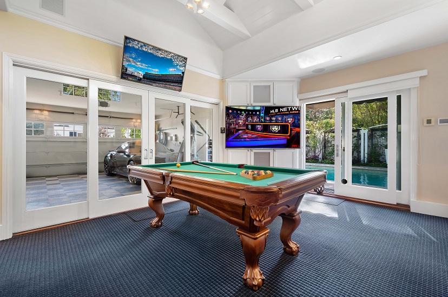
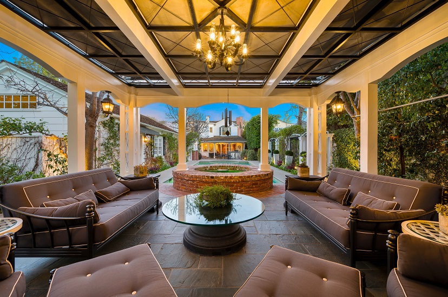
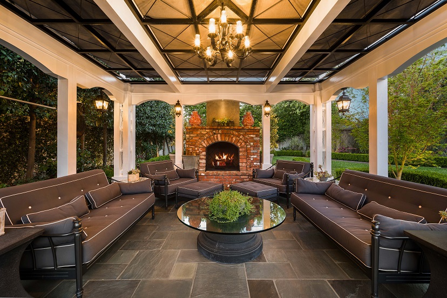
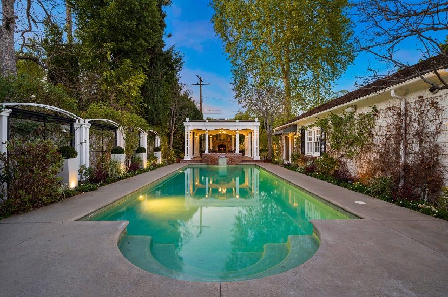
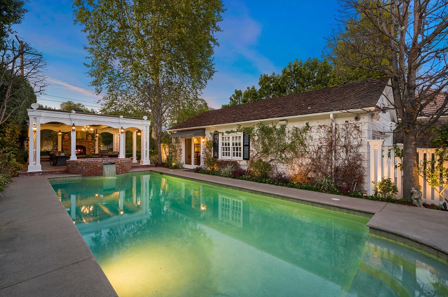
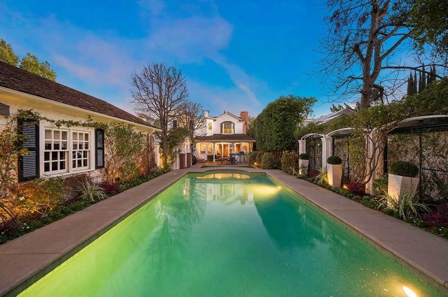
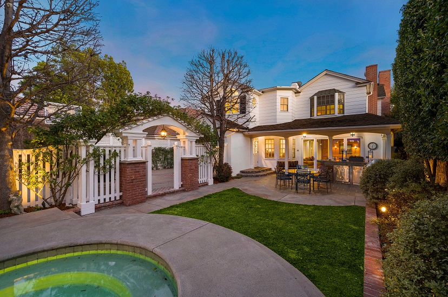
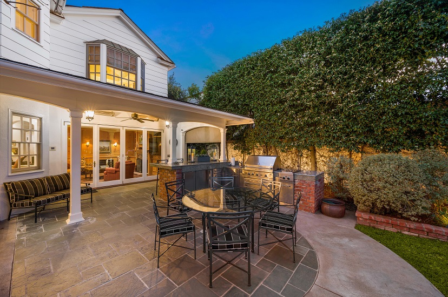
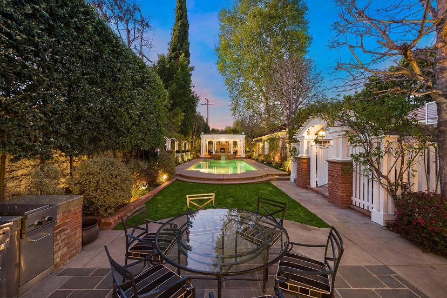
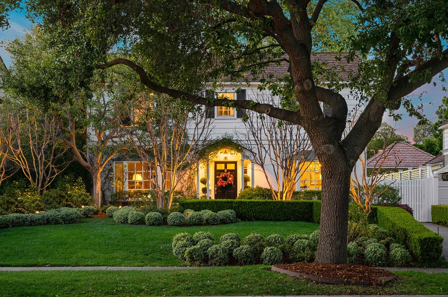
Move in and enjoy this spectacular property!
Main Properties:
Bedroom(s): 4
Bathroom(s): 5.5
Square feet: 3430± sq.ft.
Pool house: 313± sq.ft.
Lot Size: 12,089 sq.ft.
Offered at $2,995,000
For a Virtual Tour of the property, visit 2285lorain.com.
For more information contact:
 Sarah Rogers
Sarah Rogers
MBA, GRI, e-PRO, Realtor
Estates Executive Director
Trust & Probate Division Executive Director
626.390.0511 mobile
Sarah@SarahRogersEstates.com
SarahRogersRealEstate.com
COMPASS
DRE#01201812

