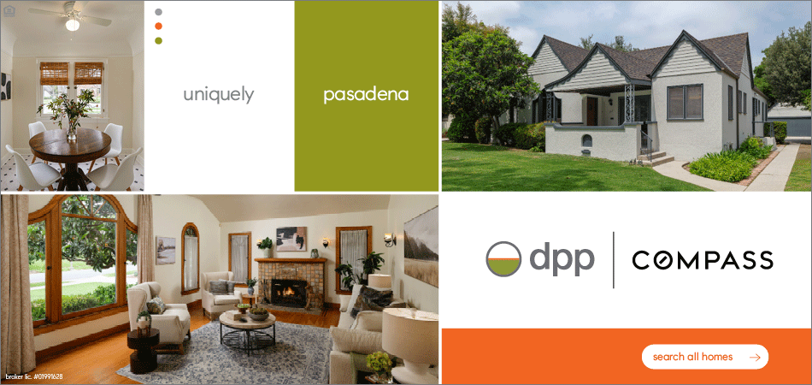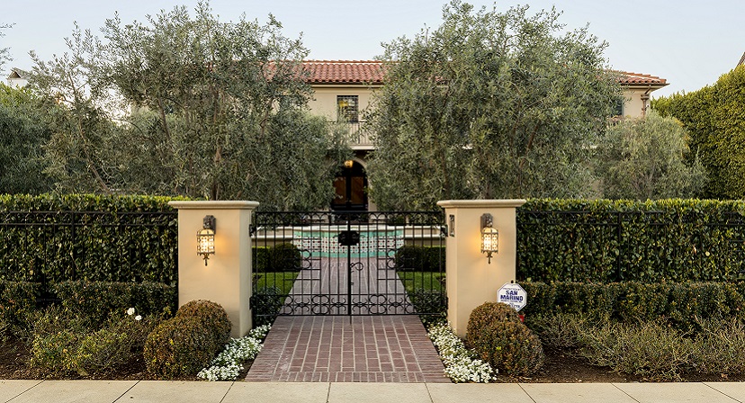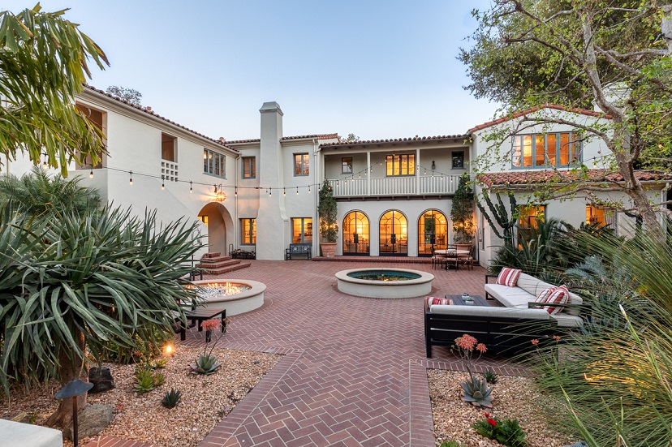
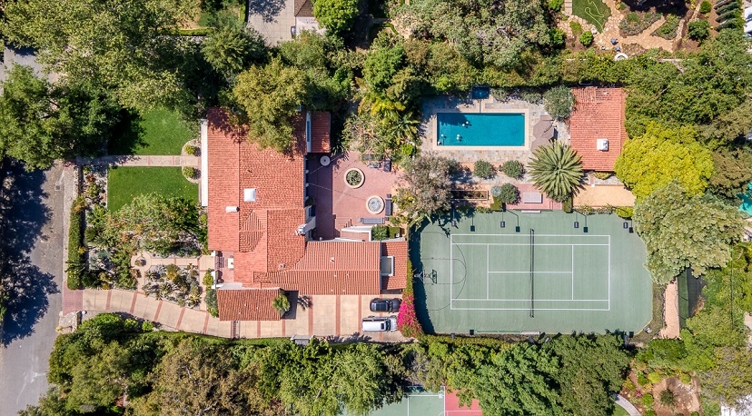
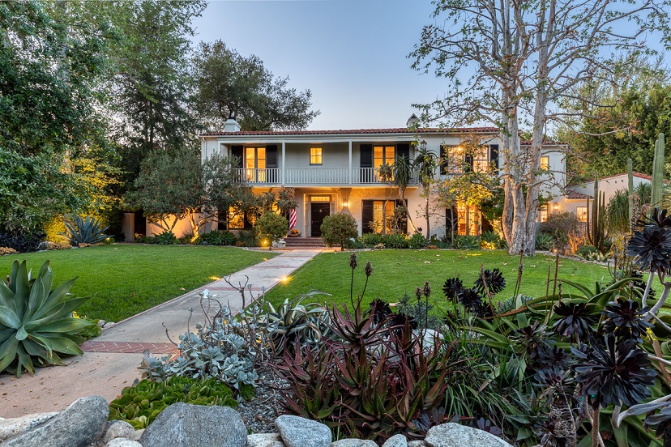
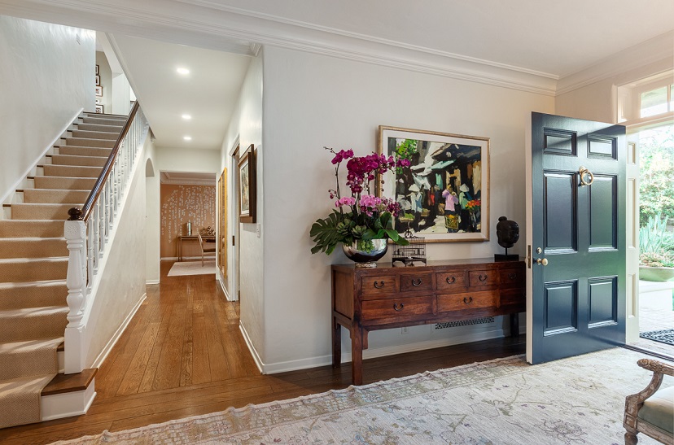
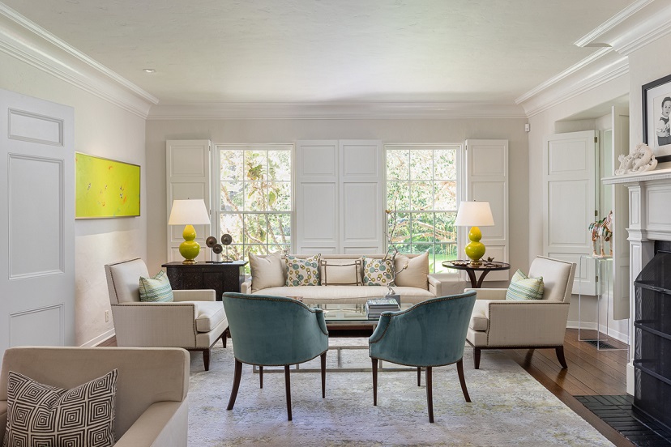
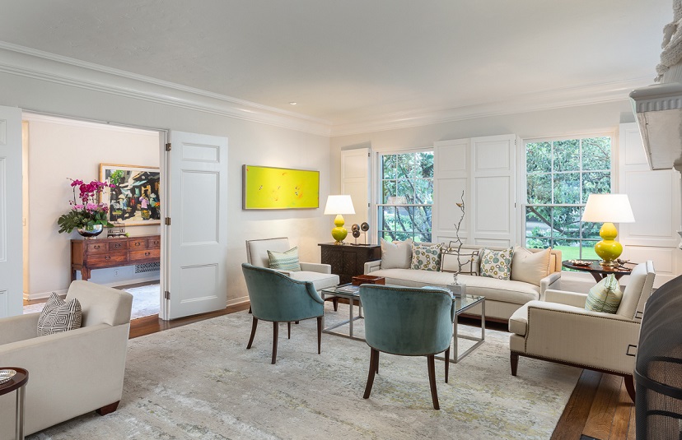
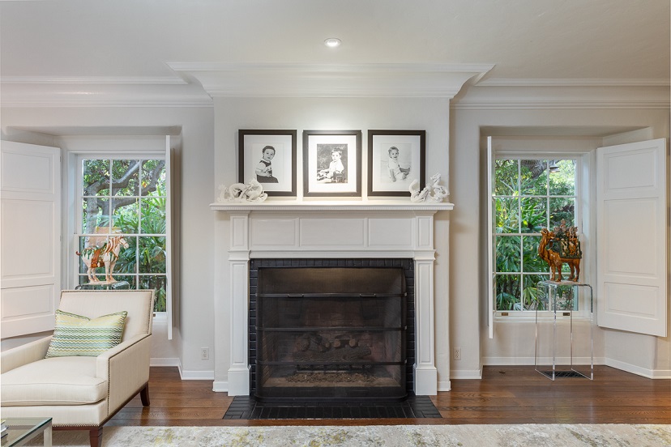
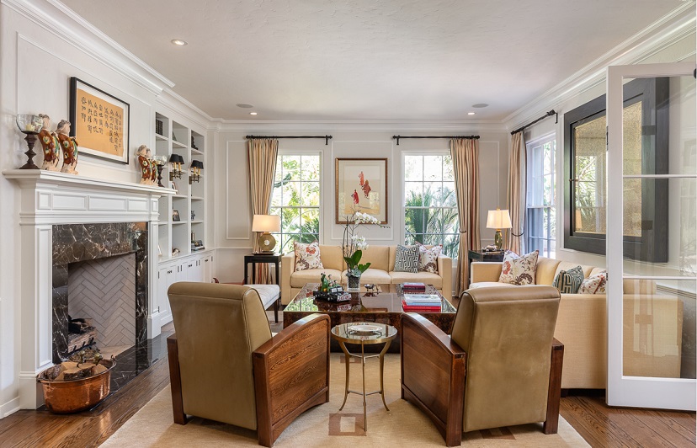
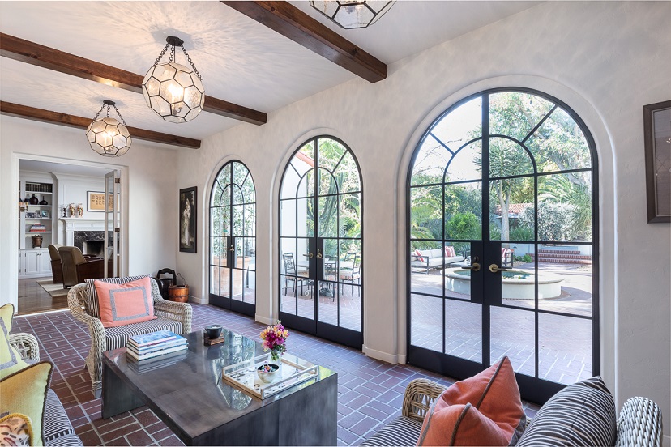
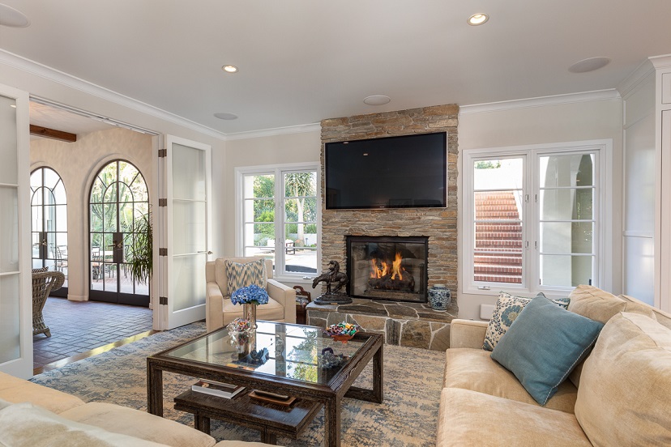
Quiet, privacy and peace are found in this elegant Roland Coate designed Monterey Colonial Revival estate built in 1928. Found on one of the most coveted streets in South Pasadena it is minutes by car to downtown LA or a walk to the Gold Line making it convenient to dining, shopping and entertainment all over LA. Meticulously maintained and upgraded over the years it is an entertainer’s delight! Built on more than an acre of beautifully landscaped grounds, this property strikes the unusual balance between the grandeur of an estate and the warmth of a comfortable, relaxing family home. The updated floor plan and modern amenities remain true to its historic architecture.
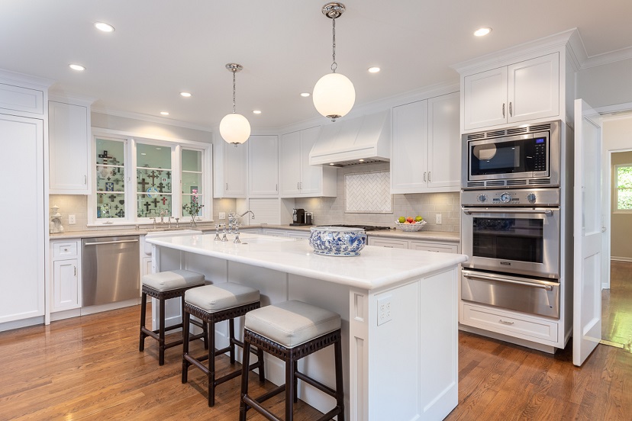


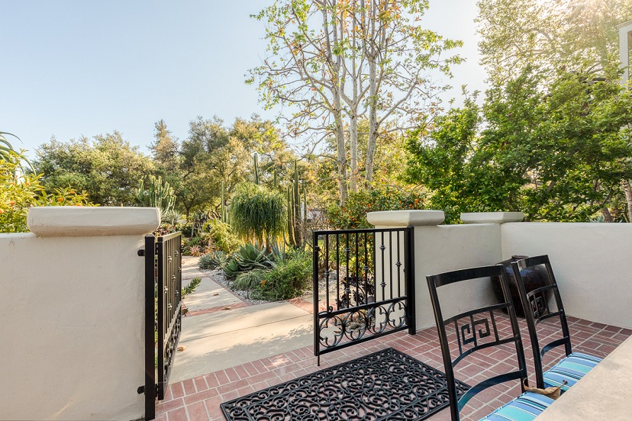
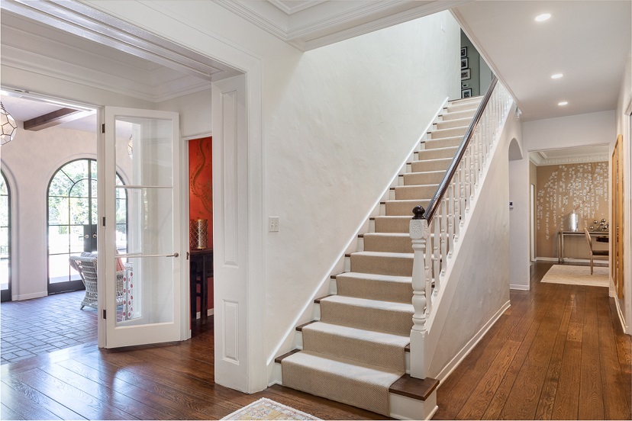

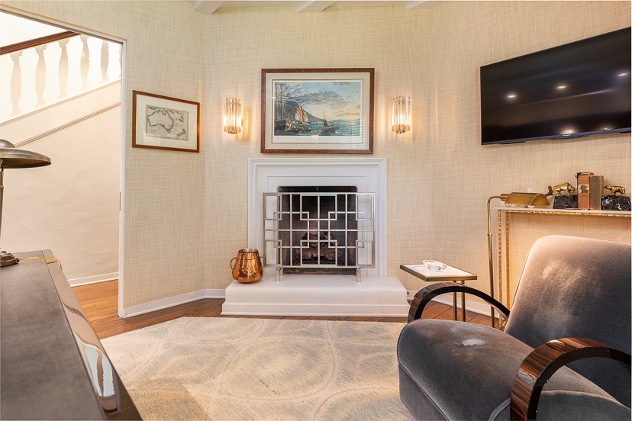
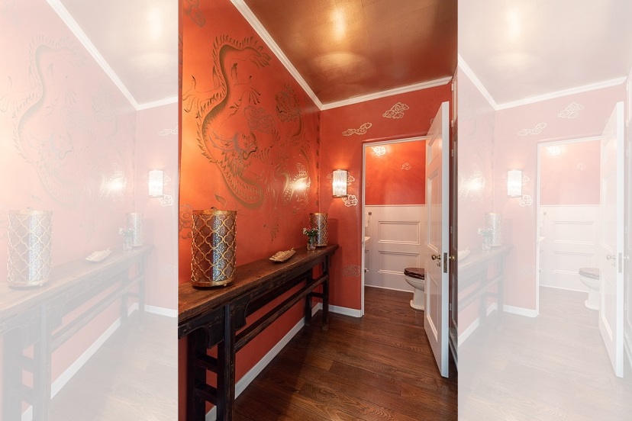

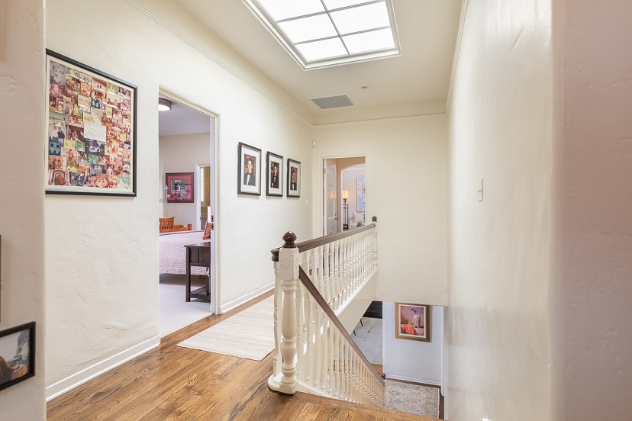
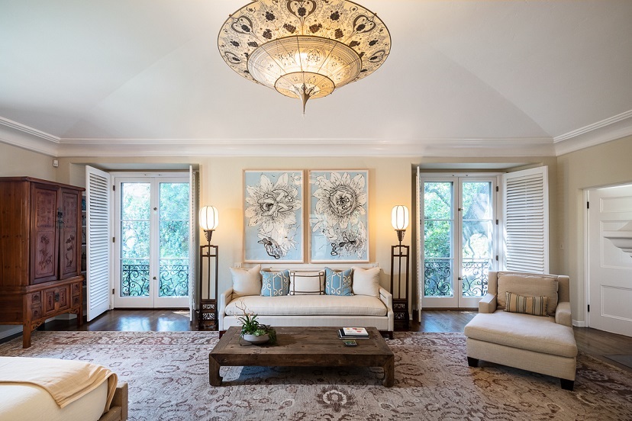
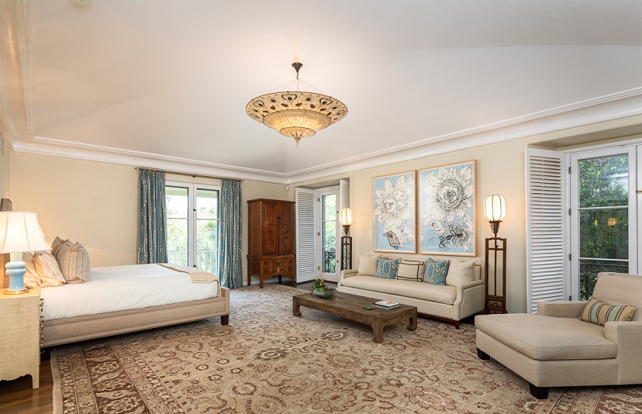
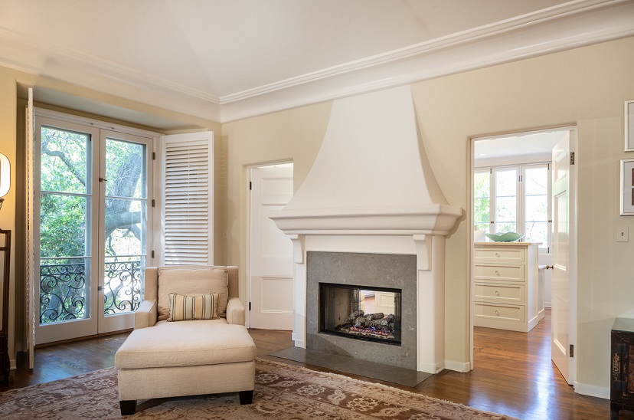
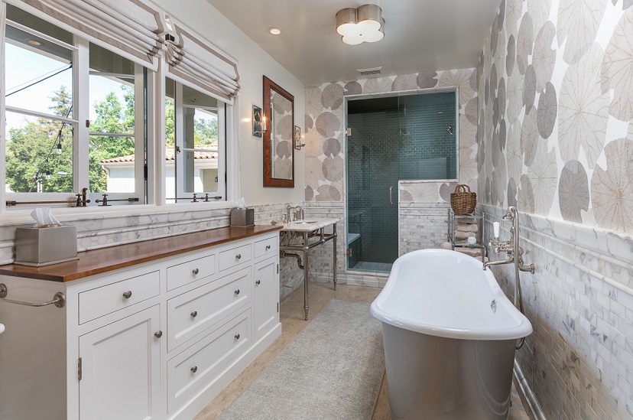
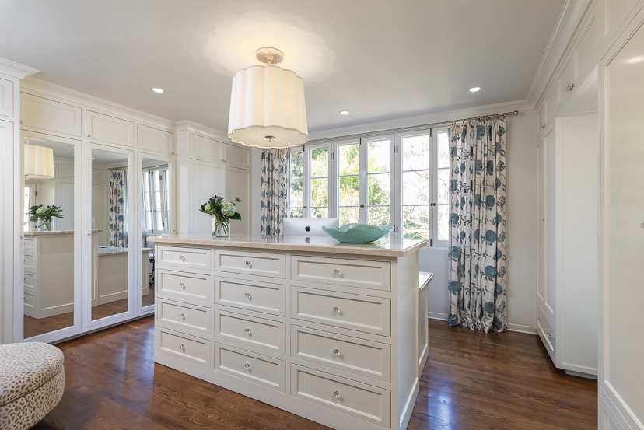
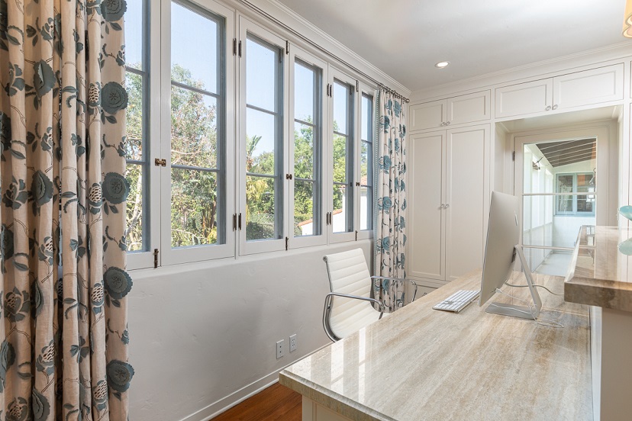
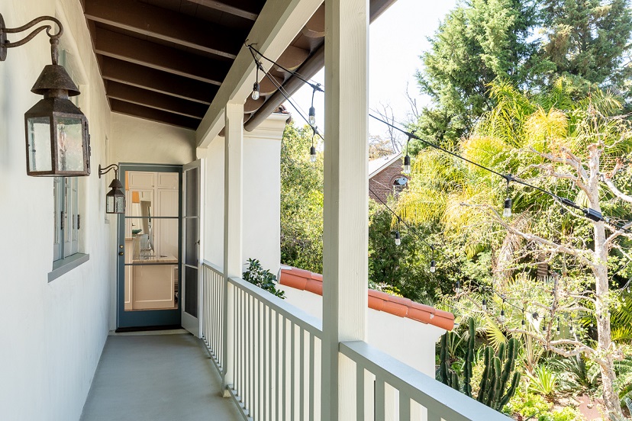
The main house features four upstairs en-suite bedrooms with an additional bedroom on the main level, each tastefully designed with impeccable finishes. The master bedroom offers a peaceful retreat with several sets of french doors, a balcony overlooking the yard, a dual-sided fireplace, two walk-in closets, and an ensuite bathroom with a walk-in shower and soaking tub. Formal rooms on the main level take you back to a less hurried time of hosting friends with the grand living room and library both centered on large fireplaces and the dining room featuring custom embroidered silk wallpaper.
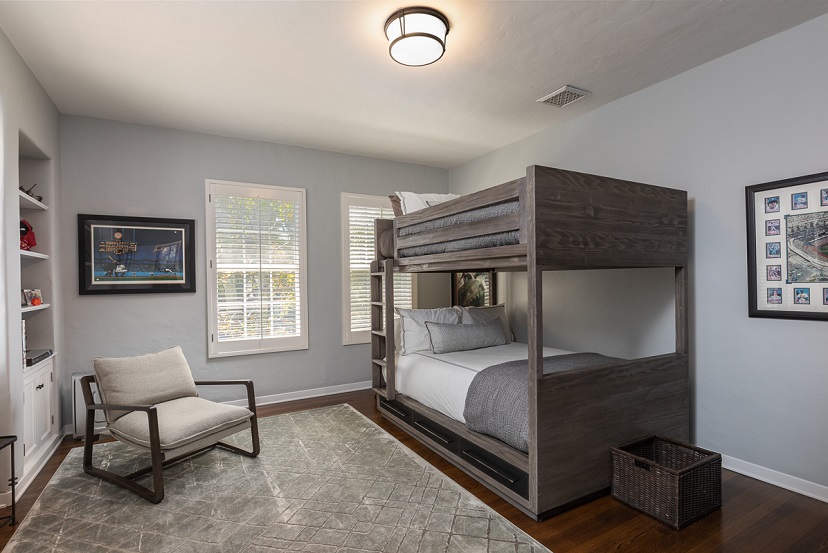
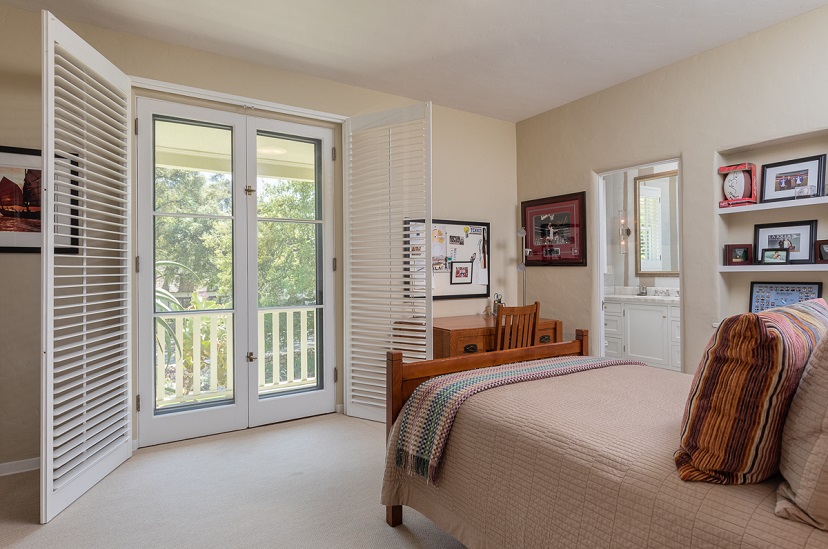
Off of the main hall there is an office with a beamed ceiling, built in cabinetry and a corner fireplace. The main family room opens into the gourmet kitchen which includes a more casual eat-in banquette area and opens through French doors to a peaceful front patio. A sunny loggia connects the interior to the exterior with three sets of dramatic Palladian steel doors that open to the main courtyard with a fountain and oversized fire-pit making outdoor events year round a pleasure.
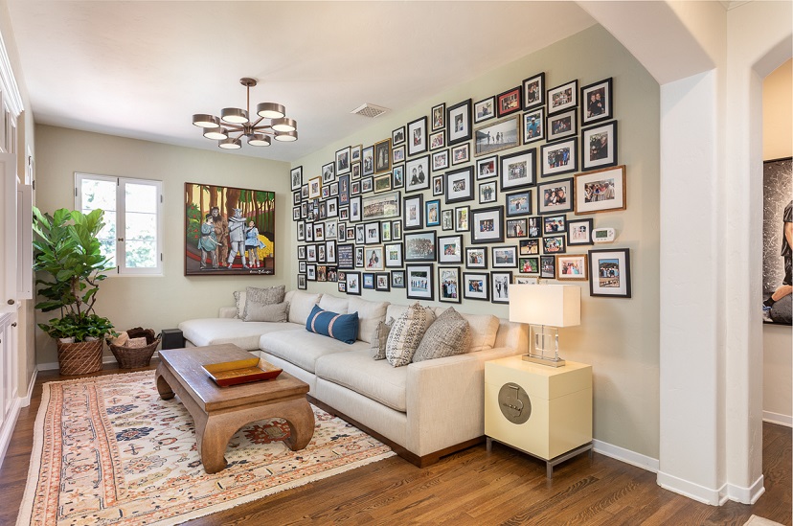
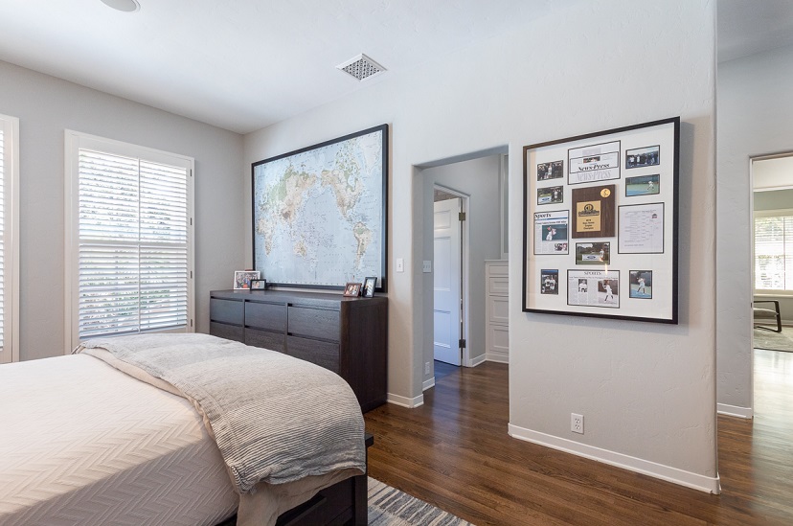
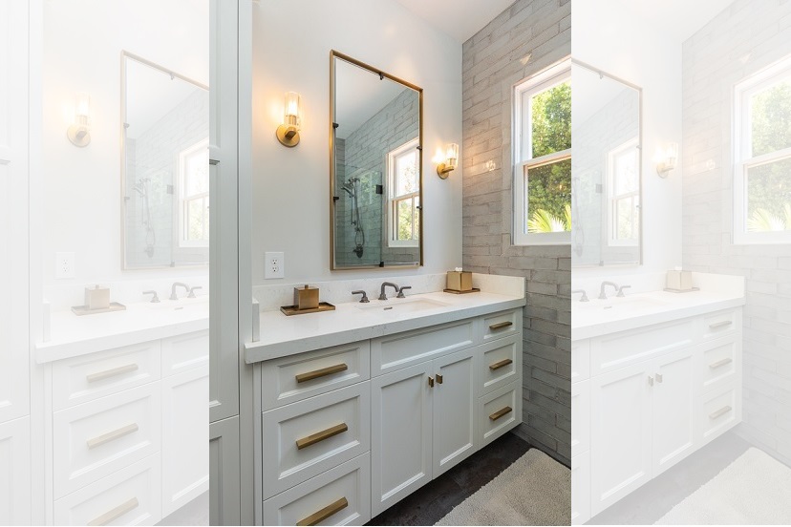
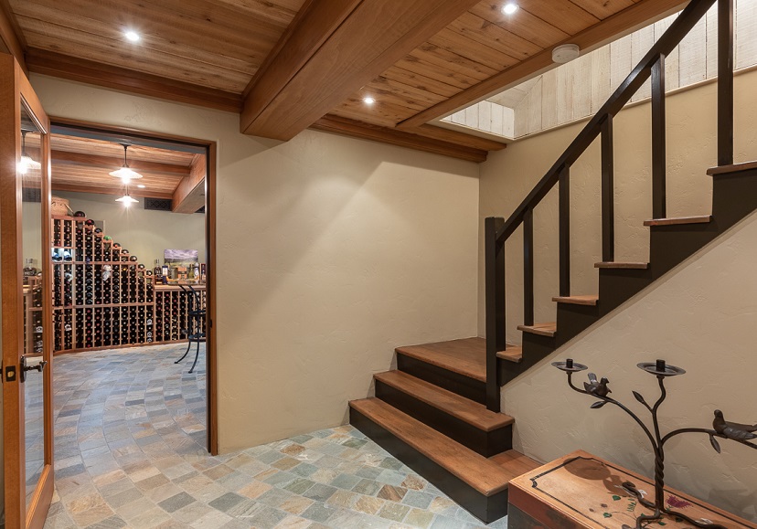
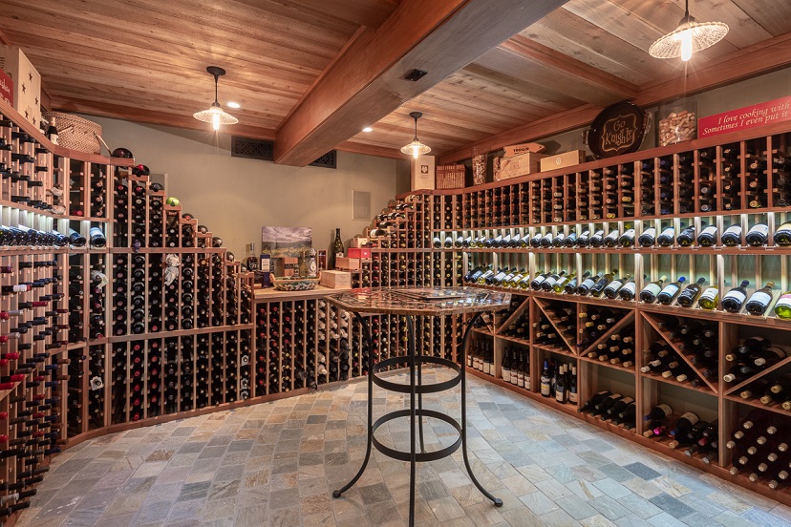
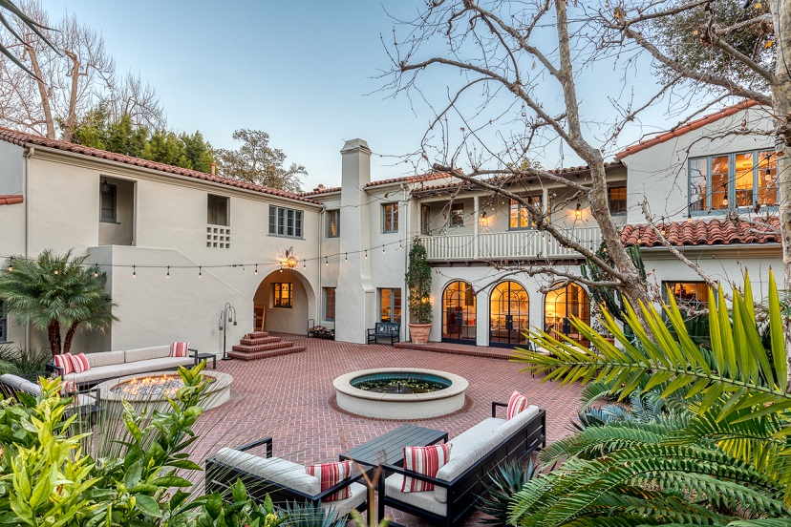
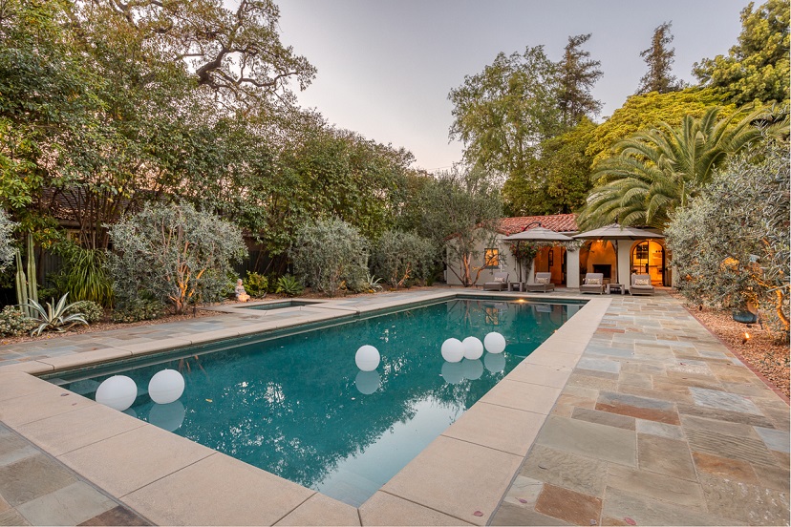
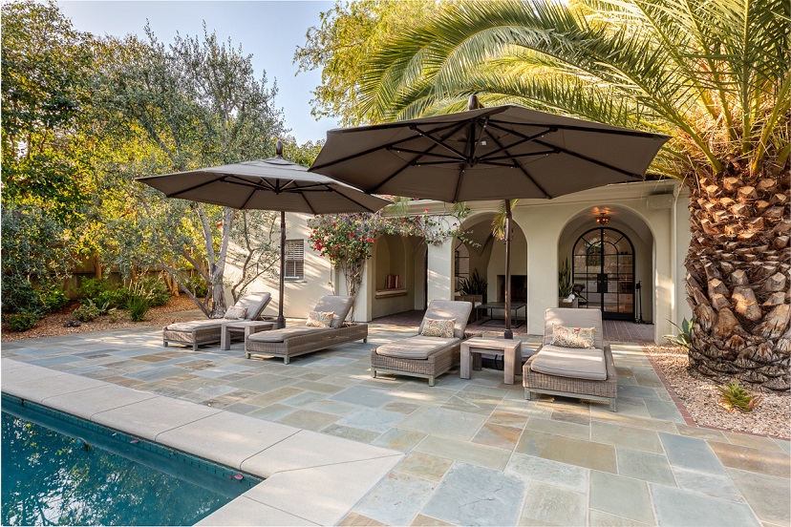
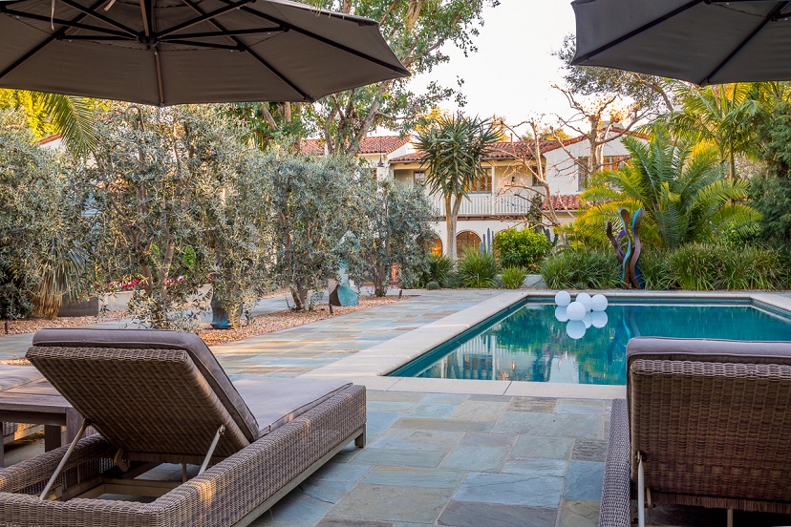
Up a set of exterior stairs and over a three car garage is a separate guest quarters which includes a bedroom, bathroom and a multi-purpose room currently used as a gym. A bluestone path lined with olive trees leads to an elegant pool and spa, a lighted north/south tennis court, bocce court, a lighted batting cage with pitching machine and a large stunning pool house. The pool house offers a covered pavilion with a fireplace, groin-vault ceiling and steel Palladian doors mirroring those in the loggia with a kitchenette, bathroom and a fully equipped barbeque/outdoor kitchen.
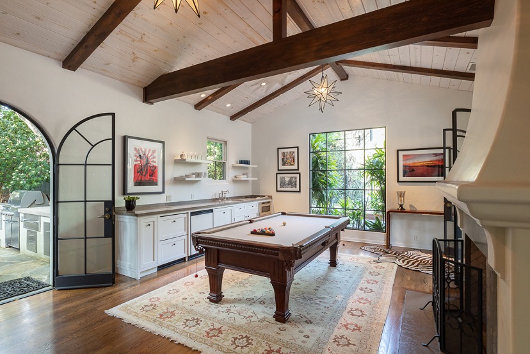
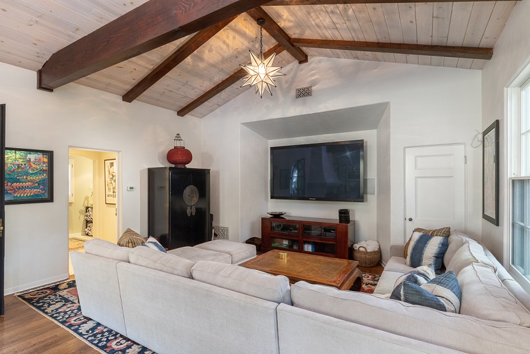
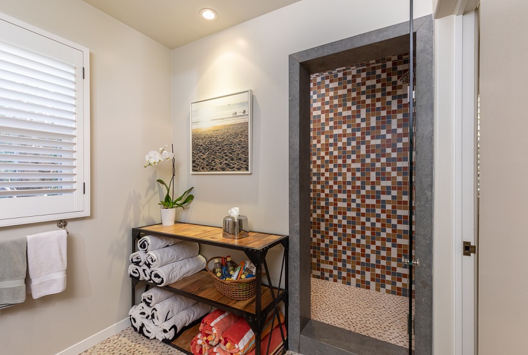

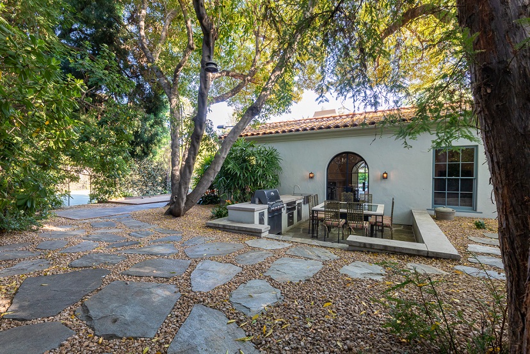
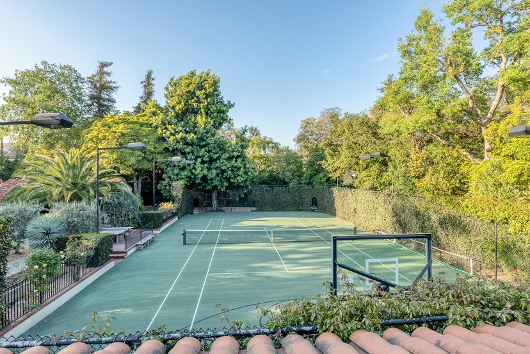
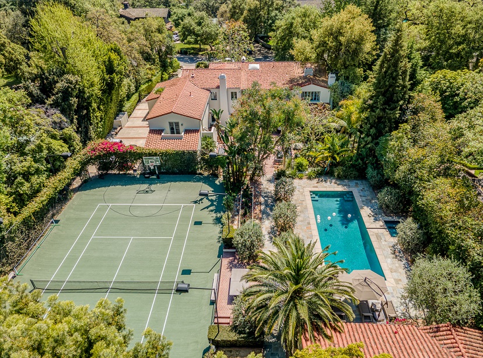
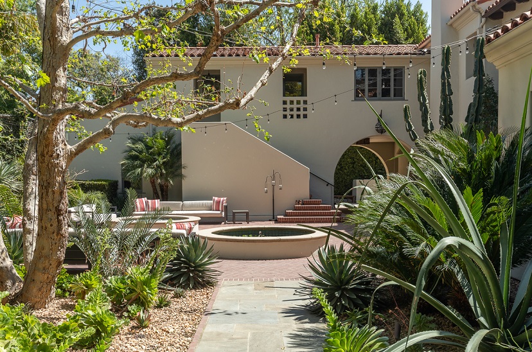
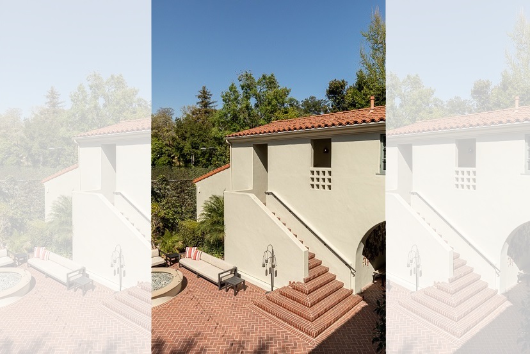
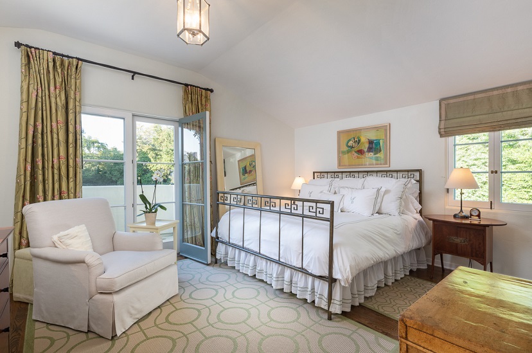
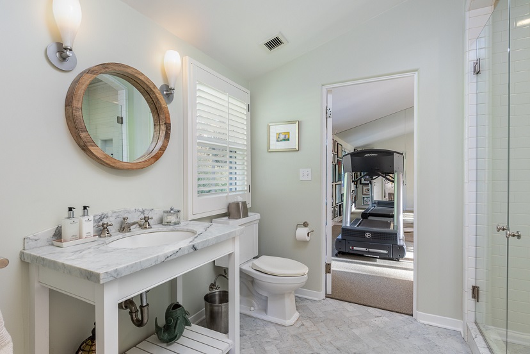
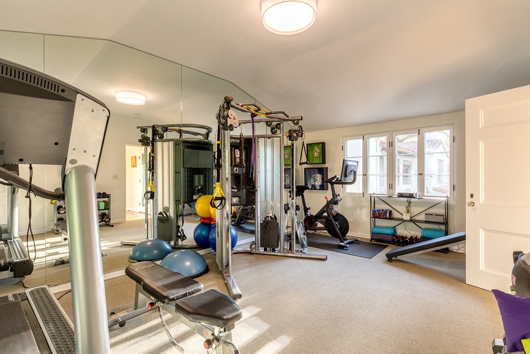
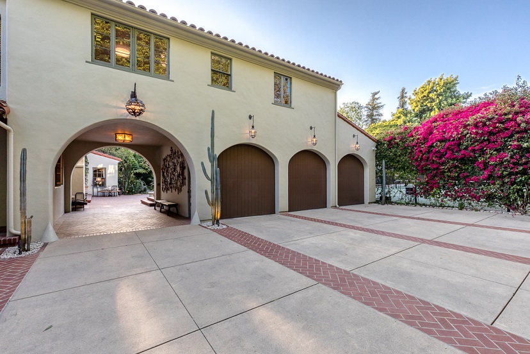
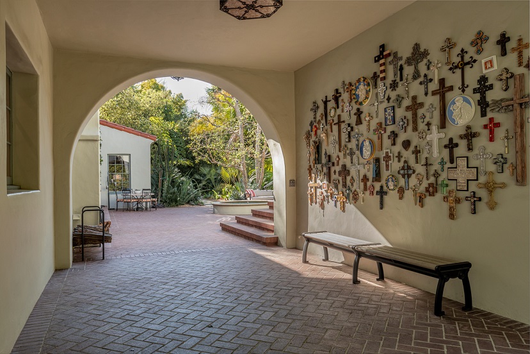
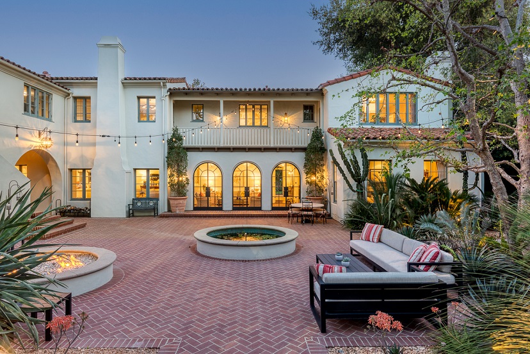
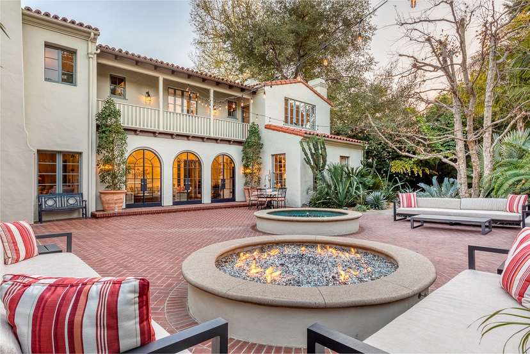
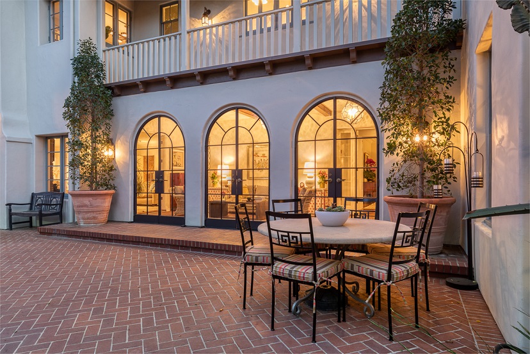
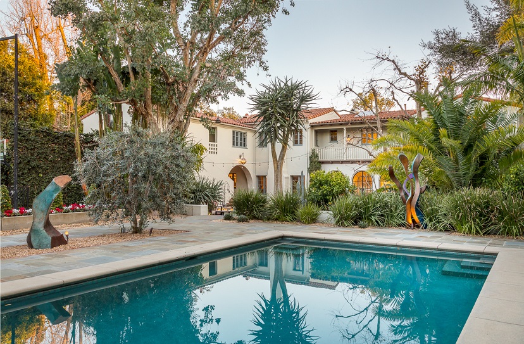
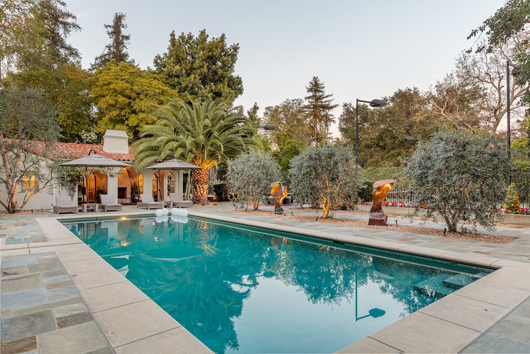
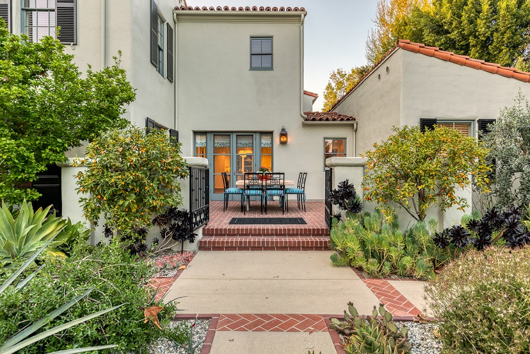
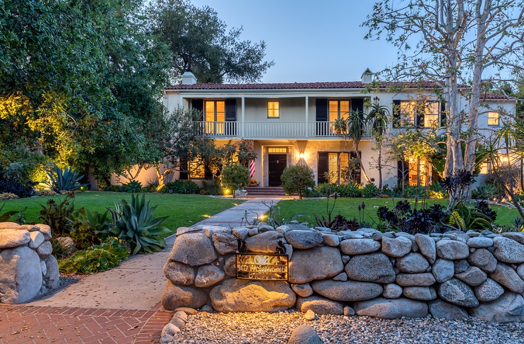
Main Properties:
Bedroom(s): 6
Bathroom(s): 7.5
Square Feet: 8,164 sq.ft.
Lot Size: 44,824 sq.ft.
Guest House
Pool House
Offered at $8,875,000
To visit the property’s website, visit 2024Ashbourne.com.
For more information contact:
Ted Clark & Heather Lillard
Compass Real Estate Agents
DRE 01074290 | DRE 0189275
(626) 817-2123
ted@tedandheather.com
heather@tedandheather.com

