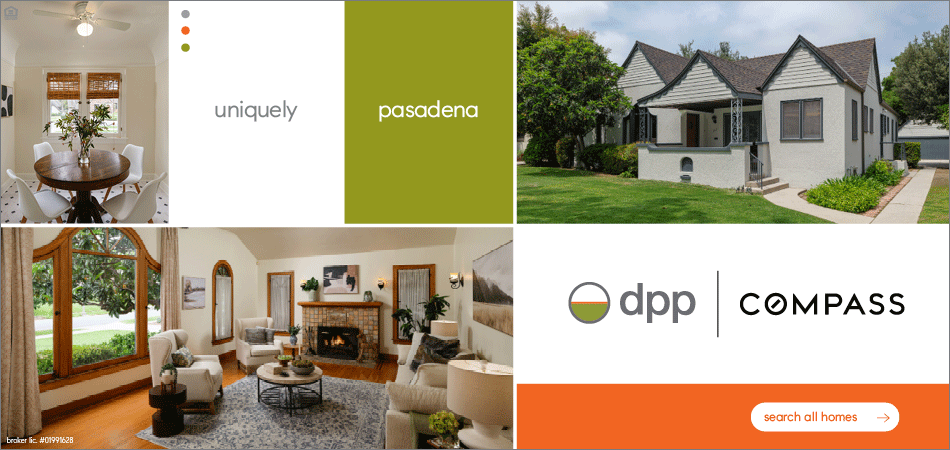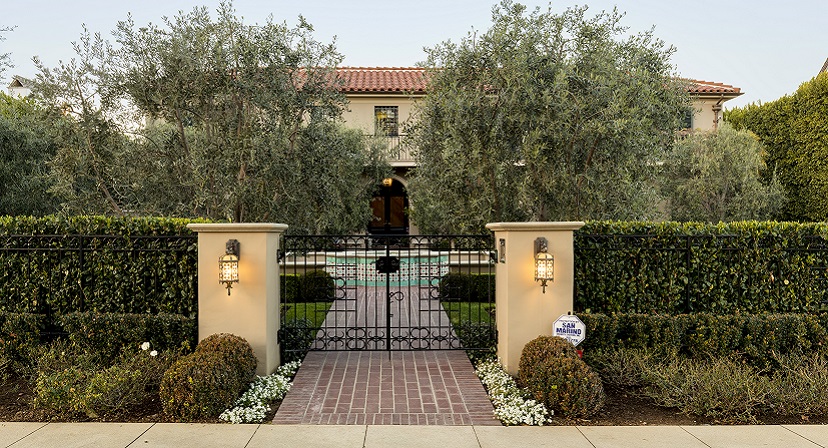Discover unexpected sanctuary in Altadena. Ensconced behind lush hedges, trees and a contemporary wood fence, this reinvigorated 1941 MidCentury Ranch is equal parts California resort lodge and high-end new construction.


Inside the gates, landscaping in warm earthy hues complements the house’s cool hued board, batten and clap wood siding – the curves of the native and drought tolerant flora enhance the shapes of the architecture in a play of color blocking and geometry. The covered front porch with shiplap ceiling is a welcoming place to enjoy the birdsong and cascading fountain, introducing the indoor-outdoor lifestyle this home offers in droves.


A vaulted ceiling entry opens to reveal a light-filled interior with generously scaled public spaces: living, dining room and dreamy chef’s kitchen. With windows on three sides to the .56 acre property, it’s easy to be distracted from special details that add so much value here: light wide plank floors throughout complement pretty shades of grey on the contemporary fireplace surround and custom cabinetry in the kitchen.

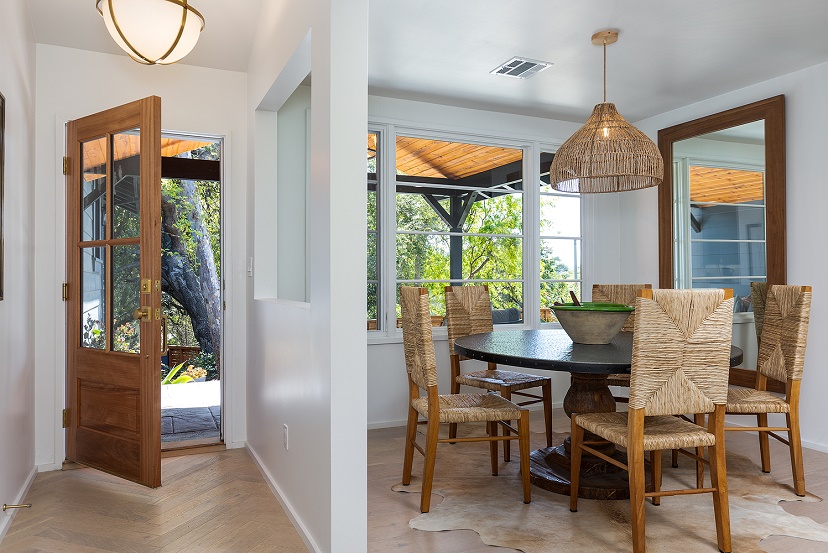





Beautiful white natural quartzite countertops with veins of grey and sapphire blue play off brass hardware and warm wood shelving and accents. Chefs and entertainers will love the deep counters with two porcelain sinks and wide peninsula, as well as the suite of stainless steel Bertazzoni appliances, including 48” gas range with requisite pot filler – it’s a cook’s playground.




All private spaces here are equally lovely; the primary suite with private large balcony, luxurious bath (with enormous Hansgrohe rain shower) feels like an escape.


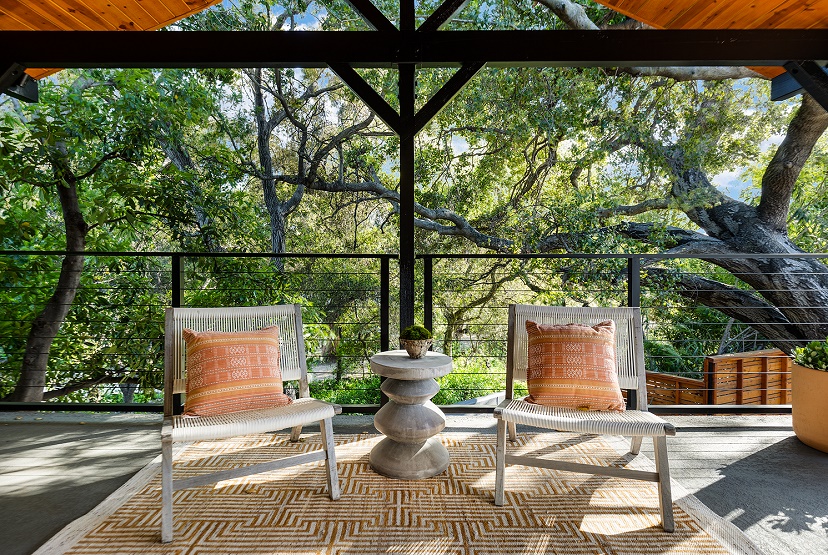



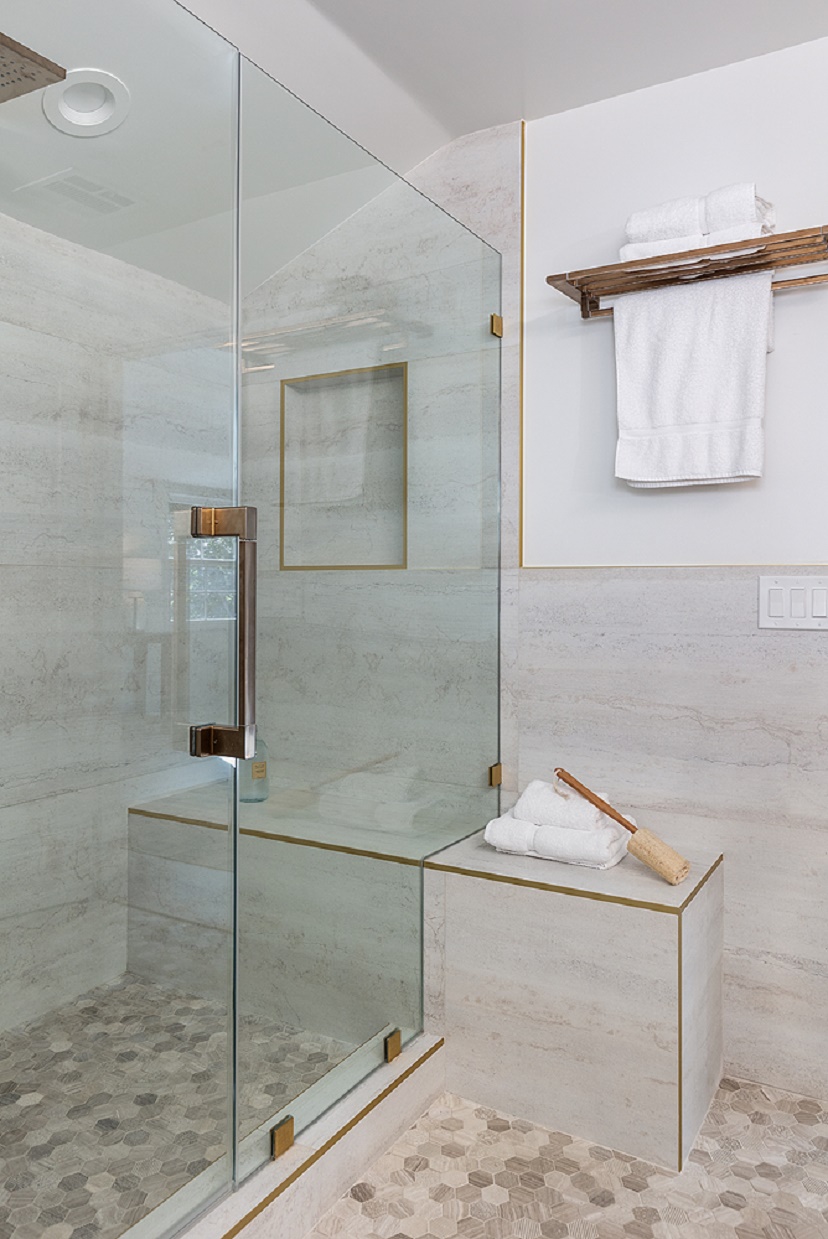
Three additional bedrooms enjoy views of the gardens — one with a stunning mountain vista — and share two more baths with custom tilework and ample storage.



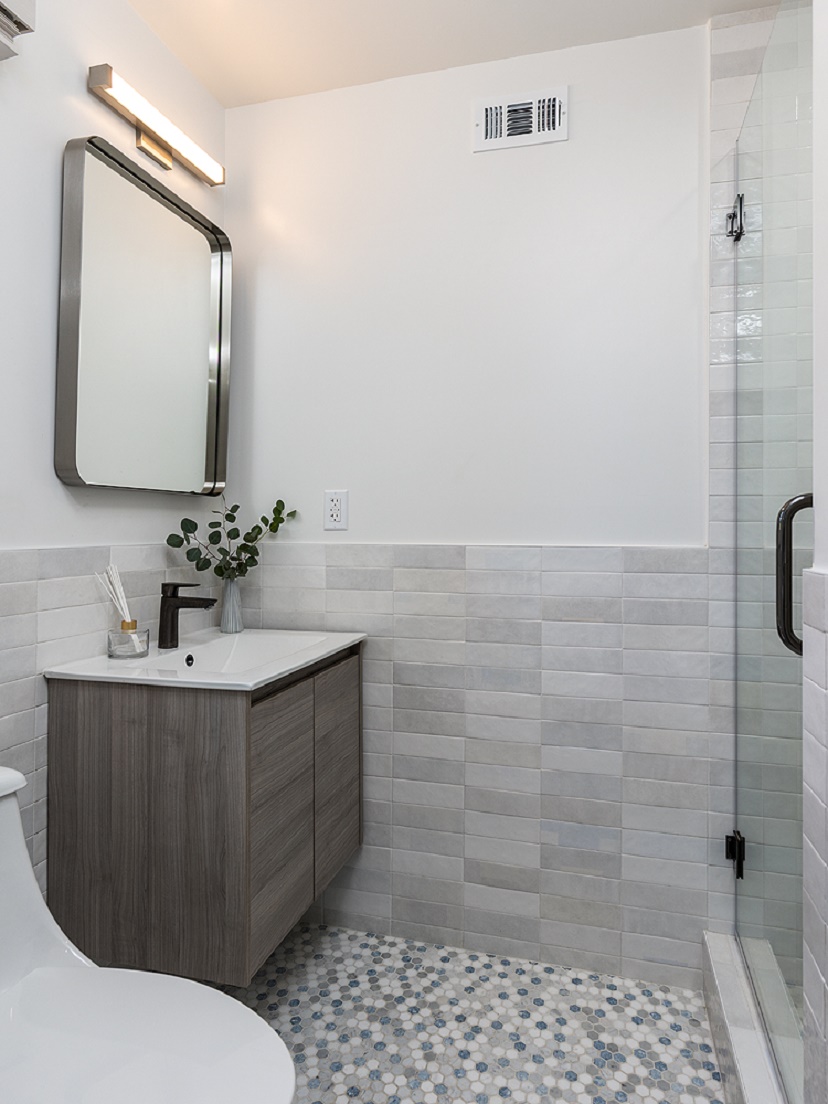



Another easy living feature: direct access to the finished two-car garage, an outlier in Altadena.


There are opportunities for endless enjoyment: a stellar family entertainment room with projector, screen, dry bar, separate full bath and adjoining wine cellar – with temperature control and tasting area.






A surprise unfolds outside the glass doors: a large dining patio with double-height vaulted beamed ceiling and original decorative masonry wood-burning chimney – this property is begging for a party for a few or many.




The final discovery here is the backyard with large grassy pad, full-size pickleball court and pool. This is an exceptional offering in a special enclave of the San Gabriel foothills.









Presented exclusively by Teresa Fuller of Compass.
Main Properties:
Bedroom(s): 4
Bathroom(s): 4
Square feet: 2,992± sq.ft.
Lot size: 24,696± sq.ft.
Offered at $2,449,000
To view the listing click here.
For more information contact:
 Teresa Fuller
Teresa Fuller
Compass
teresa@teresafuller.com
P: (626) 483-0710
DRE #01315387

