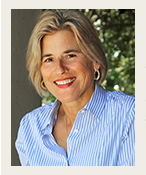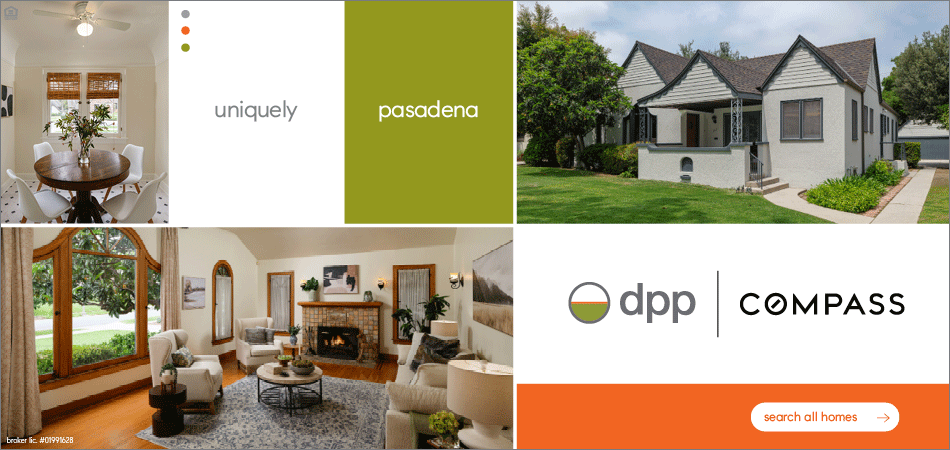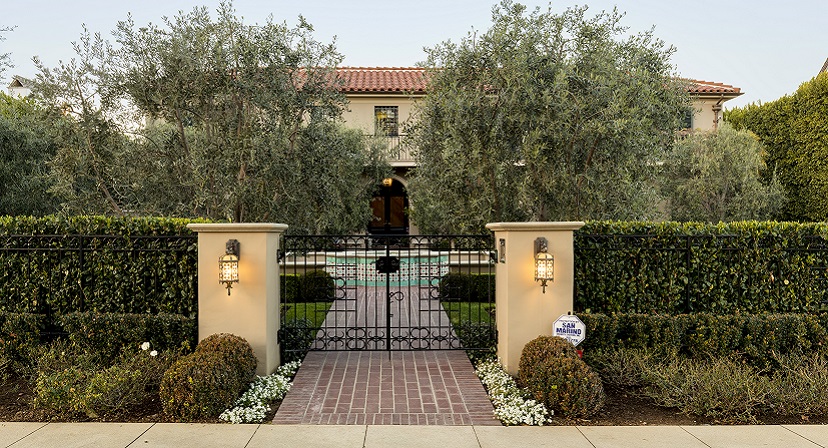Located in the prestigious Caltech Estate District of Pasadena, this sprawling hacienda-style villa features 6,130 square feet of newly renovated and luxurious living space. It is sited on just under a flat acre of private and lush grounds amongst a grove of grand and mature Olive trees. Pasadena-based designer Kirsten Poole of KMP Interiors restored and reimagined this magnificent Spanish Colonial estate. Showcasing remarkable attention to detail that includes a meticulous restoration of original architecture and materials, Poole’s addition of period-appropriate fixtures and subtle upgrades exude a contemporary elegance while preserving the glamor of its storied past. Surrounded by professionally designed gardens and grounds expertly created by Nord Eriksson of EPT Design and executed by WJ Landscape, a welcoming circular motor court leads to the estate’s entrance.








The main house features five bedrooms and five bathrooms, all filled with natural light. Inside, one is greeted by an original Saltillo tiled entry, a wrought-iron enhanced circular staircase, a grand step-down living room with wood-beamed truss ceilings, and a wood-burning fireplace. A formal dining room with a wood-beamed ceiling adjoins the butler’s pantry, offering an abundance of countertop and cupboard space and storage. The gourmet cook’s kitchen has numerous amenities, including stone countertops, an oversized island with bar seating, and state-of-the-art stainless appliances. French doors open to a Saltillo patio with a built-in barbecue and stainless appliances, the perfect venue for alfresco dining and gorgeous views of the pool, outdoor fireplace, guest house, and beyond. Step down from the kitchen to the spacious family room with a fireplace and entertainment center with surround sound speakers. Numerous French doors provide access to the beautiful patios, gardens, guest house, and garage. A large laundry/mud room and the estate’s downstairs bedroom suite complete the estate’s public spaces.













The private floor is accessed by way of a grand circular staircase, featuring four large and light-filled bedroom suites, all with marble baths, custom closet space, and views. The primary suite overlooks the private gardens and enjoys the natural Santa Ana breeze and south-facing tree-top views. This is the perfect respite to enjoy a sumptuous marble-clad bath with double sinks and a separate tub and shower.














Surrounded by numerous patios and curated gardens, the two-story pool and guest house splendidly complement the grounds and offer another venue in which to enjoy the estate’s California lifestyle. Featuring a full-service kitchen with a center island and breakfast bar, game room, a three-quarter bath, and a laundry room, the first floor is an entertainer’s paradise, while the second floor offers a private home office or bedroom suite with a three-quarter marble bath, and access to a spacious balcony and seating area overlooking the large sparkling pool and spa, a pickleball/sport court, an architectural wood-burning fireplace, and a large grass pitch. Framed by mature specimen trees of Oak, Olive, Palm, Sycamore, and Crape Myrtle in scale with striking architecture, the gardens are a tranquil haven blessed with areas both of sunshine and shade, blooming trees, and shrubs throughout the seasons.


















Main Properties:
Bedroom(s): 6
Bathroom(s): 7
Square Feet: 6,130 sq.ft.
Lot Size: 31,150 sq.ft.
Offered at $7,895,000.00
For a Virtual Tour of the property, go to www.theagencyre.com/listing/2416079-san-pasqual-st-Pasadena-Los-Angeles-CA-91106.
For more information contact:
 Rita Whitney
Rita Whitney
DRE #01209004
The Agency
(626) 755-4988
Rjwhitney@TheAgencyRE.com

















